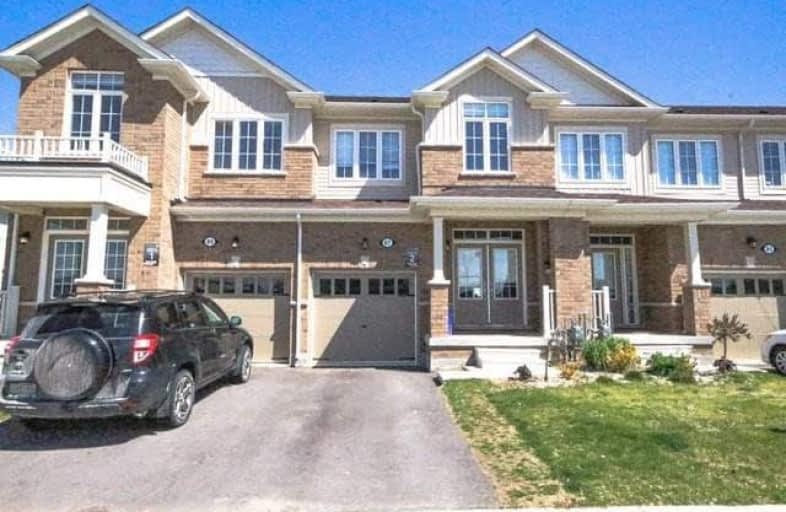Sold on Jun 26, 2020
Note: Property is not currently for sale or for rent.

-
Type: Att/Row/Twnhouse
-
Style: 2-Storey
-
Size: 1500 sqft
-
Lot Size: 19.65 x 104.99 Feet
-
Age: 0-5 years
-
Taxes: $2,751 per year
-
Days on Site: 16 Days
-
Added: Jun 10, 2020 (2 weeks on market)
-
Updated:
-
Last Checked: 1 month ago
-
MLS®#: X4788688
-
Listed By: Mcnaught real estate, brokerage
Welcome To This Beautifully Upgraded 3 Bedroom Freehold Townhouse. Just Under 2 Years Old Located In Paris, Ontario's 'Pine Hurts' Subdivision. Stainless Steel Appliances, Kitchen Centre Island, Double Door Entry & Large Bedrooms. Master Bedroom With 4Pc Ensuite Soaker Tub & Walk-In Closet. Large Backyard Area. Conveniently Located Near All Amenities. This Home Is A Must See!
Extras
Stainless Steel Fridge, Stove, Dishwasher & Range Hood. Washer & Dryer. All Elf's, Broadloom Where Laid. Furnace, Humidifier & Central A/C.
Property Details
Facts for 87 Hartley Avenue, Brant
Status
Days on Market: 16
Last Status: Sold
Sold Date: Jun 26, 2020
Closed Date: Aug 06, 2020
Expiry Date: Sep 30, 2020
Sold Price: $462,000
Unavailable Date: Jun 26, 2020
Input Date: Jun 10, 2020
Property
Status: Sale
Property Type: Att/Row/Twnhouse
Style: 2-Storey
Size (sq ft): 1500
Age: 0-5
Area: Brant
Community: Paris
Availability Date: 60 Days/Tba
Inside
Bedrooms: 3
Bathrooms: 3
Kitchens: 1
Rooms: 6
Den/Family Room: No
Air Conditioning: Central Air
Fireplace: No
Laundry Level: Lower
Washrooms: 3
Building
Basement: Unfinished
Heat Type: Forced Air
Heat Source: Gas
Exterior: Brick
Water Supply: Municipal
Special Designation: Unknown
Parking
Driveway: Private
Garage Spaces: 1
Garage Type: Attached
Covered Parking Spaces: 1
Total Parking Spaces: 2
Fees
Tax Year: 2019
Tax Legal Description: Part Block 173, Plan 2M1939
Taxes: $2,751
Land
Cross Street: Pinehurst Rd / Watts
Municipality District: Brant
Fronting On: North
Pool: None
Sewer: Sewers
Lot Depth: 104.99 Feet
Lot Frontage: 19.65 Feet
Rooms
Room details for 87 Hartley Avenue, Brant
| Type | Dimensions | Description |
|---|---|---|
| Living Main | - | Combined W/Dining, W/O To Yard |
| Dining Main | - | Combined W/Living |
| Kitchen Main | - | Ceramic Floor, Centre Island, Stainless Steel Appl |
| Master 2nd | - | Broadloom, 4 Pc Ensuite, W/I Closet |
| 2nd Br 2nd | - | Broadloom, Window, Closet |
| 3rd Br 2nd | - | Broadloom, Window, Closet |
| XXXXXXXX | XXX XX, XXXX |
XXXX XXX XXXX |
$XXX,XXX |
| XXX XX, XXXX |
XXXXXX XXX XXXX |
$XXX,XXX |
| XXXXXXXX XXXX | XXX XX, XXXX | $462,000 XXX XXXX |
| XXXXXXXX XXXXXX | XXX XX, XXXX | $469,900 XXX XXXX |

Holy Family School
Elementary: CatholicParis Central Public School
Elementary: PublicGlen Morris Central Public School
Elementary: PublicSacred Heart Catholic Elementary School
Elementary: CatholicNorth Ward School
Elementary: PublicCobblestone Elementary School
Elementary: PublicW Ross Macdonald Deaf Blind Secondary School
Secondary: ProvincialW Ross Macdonald Provincial Secondary School
Secondary: ProvincialTollgate Technological Skills Centre Secondary School
Secondary: PublicParis District High School
Secondary: PublicSt John's College
Secondary: CatholicAssumption College School School
Secondary: Catholic

