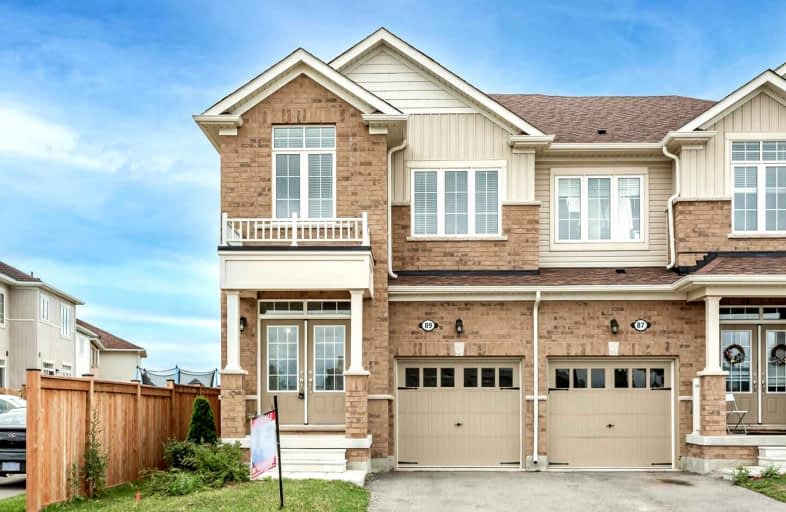Sold on Aug 13, 2021
Note: Property is not currently for sale or for rent.

-
Type: Att/Row/Twnhouse
-
Style: 2-Storey
-
Size: 1500 sqft
-
Lot Size: 24.67 x 104.99 Feet
-
Age: 0-5 years
-
Taxes: $2,994 per year
-
Added: Aug 13, 2021 (1 second on market)
-
Updated:
-
Last Checked: 1 month ago
-
MLS®#: X5339069
-
Listed By: 99homes realty inc., brokerage
Spacious And Bright Freshly Painted End Unit Town Home Like A Semi ! Premium Lot Fronting To Future Park.Newer Home In The Sought After 'Pinehurst' Subdivision Offers An Open Concept Layout, Dble Door Entry,Open Kitchen W/Modern Cabinetry,Centre Island & A Breakfast Area.3 Large Bdrms. Huge Master Bedroom Features A Large Walk In Closet & A 4 Pc Ensuite. Located Mins To Hwy 401 & 403,24, Grand River, Conservation Park & All Amenities. This Home Is A Must See!
Extras
Fridge, Stove, Dishwasher, Washer & Dryer, Elf's, Window Blinds, Hot Water Tank Is Rental, Water Softener (2020)
Property Details
Facts for 89 Hartley Avenue, Brant
Status
Last Status: Sold
Sold Date: Aug 13, 2021
Closed Date: Sep 29, 2021
Expiry Date: Nov 30, 2021
Sold Price: $710,000
Unavailable Date: Aug 13, 2021
Input Date: Aug 13, 2021
Prior LSC: Listing with no contract changes
Property
Status: Sale
Property Type: Att/Row/Twnhouse
Style: 2-Storey
Size (sq ft): 1500
Age: 0-5
Area: Brant
Community: Paris
Availability Date: Tba
Inside
Bedrooms: 3
Bathrooms: 3
Kitchens: 1
Rooms: 6
Den/Family Room: Yes
Air Conditioning: Central Air
Fireplace: No
Laundry Level: Upper
Central Vacuum: N
Washrooms: 3
Utilities
Electricity: Available
Gas: Available
Building
Basement: Full
Heat Type: Forced Air
Heat Source: Gas
Exterior: Brick
Exterior: Vinyl Siding
Elevator: N
UFFI: No
Water Supply: Municipal
Special Designation: Unknown
Parking
Driveway: Private
Garage Spaces: 1
Garage Type: Attached
Covered Parking Spaces: 1
Total Parking Spaces: 2
Fees
Tax Year: 2020
Tax Legal Description: Plan 2M1939 Pt Blk 170 Rp 2R8281 Part 1
Taxes: $2,994
Land
Cross Street: Pinehurst Rd / Watts
Municipality District: Brant
Fronting On: North
Pool: None
Sewer: Sewers
Lot Depth: 104.99 Feet
Lot Frontage: 24.67 Feet
Lot Irregularities: **Corner Lot**
Acres: < .50
Additional Media
- Virtual Tour: https://tours.myvirtualhome.ca/1870451?idx=1
Rooms
Room details for 89 Hartley Avenue, Brant
| Type | Dimensions | Description |
|---|---|---|
| Family Main | 3.84 x 5.54 | Open Concept, Combined W/Kitchen |
| Kitchen Main | 3.04 x 2.59 | Open Concept, Combined W/Family |
| Dining Main | 3.04 x 2.59 | Open Concept, Ceramic Floor |
| Master 2nd | 6.70 x 3.65 | 4 Pc Ensuite, Broadloom |
| 2nd Br 2nd | 3.35 x 2.77 | Broadloom |
| 3rd Br 2nd | 3.29 x 2.71 | Broadloom |
| XXXXXXXX | XXX XX, XXXX |
XXXX XXX XXXX |
$XXX,XXX |
| XXX XX, XXXX |
XXXXXX XXX XXXX |
$XXX,XXX | |
| XXXXXXXX | XXX XX, XXXX |
XXXXXXX XXX XXXX |
|
| XXX XX, XXXX |
XXXXXX XXX XXXX |
$XXX,XXX | |
| XXXXXXXX | XXX XX, XXXX |
XXXXXXX XXX XXXX |
|
| XXX XX, XXXX |
XXXXXX XXX XXXX |
$XXX,XXX | |
| XXXXXXXX | XXX XX, XXXX |
XXXXXXX XXX XXXX |
|
| XXX XX, XXXX |
XXXXXX XXX XXXX |
$XXX,XXX |
| XXXXXXXX XXXX | XXX XX, XXXX | $710,000 XXX XXXX |
| XXXXXXXX XXXXXX | XXX XX, XXXX | $719,900 XXX XXXX |
| XXXXXXXX XXXXXXX | XXX XX, XXXX | XXX XXXX |
| XXXXXXXX XXXXXX | XXX XX, XXXX | $699,900 XXX XXXX |
| XXXXXXXX XXXXXXX | XXX XX, XXXX | XXX XXXX |
| XXXXXXXX XXXXXX | XXX XX, XXXX | $729,900 XXX XXXX |
| XXXXXXXX XXXXXXX | XXX XX, XXXX | XXX XXXX |
| XXXXXXXX XXXXXX | XXX XX, XXXX | $719,900 XXX XXXX |

Holy Family School
Elementary: CatholicParis Central Public School
Elementary: PublicGlen Morris Central Public School
Elementary: PublicSacred Heart Catholic Elementary School
Elementary: CatholicNorth Ward School
Elementary: PublicCobblestone Elementary School
Elementary: PublicW Ross Macdonald Deaf Blind Secondary School
Secondary: ProvincialW Ross Macdonald Provincial Secondary School
Secondary: ProvincialTollgate Technological Skills Centre Secondary School
Secondary: PublicParis District High School
Secondary: PublicSt John's College
Secondary: CatholicAssumption College School School
Secondary: Catholic- 3 bath
- 3 bed
- 1500 sqft




