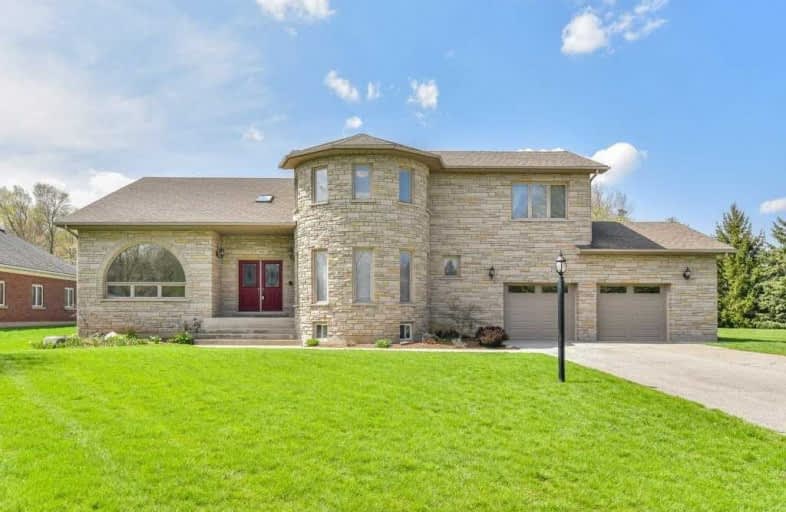Sold on May 07, 2021
Note: Property is not currently for sale or for rent.

-
Type: Detached
-
Style: 2-Storey
-
Lot Size: 107 x 306.27 Feet
-
Age: No Data
-
Taxes: $6,407 per year
-
Days on Site: 8 Days
-
Added: Apr 29, 2021 (1 week on market)
-
Updated:
-
Last Checked: 1 month ago
-
MLS®#: X5215886
-
Listed By: Royal lepage crown realty services, brokerage
Located On A Quiet Glen Morris Cul-De-Sac Backing On To Treed Lands Adjacent To The Cambridge To Paris Rail Trail, 9 Mcdonald Pl Awaits Its New Owners. Set On A .75 Acre Lot, This Custom Built, Stone, 3100 Sq Ft 2 Storey Has Been Meticulously Maintained. Offering A Spacious Layout, Vaulted Ceilings, Formal Liv & Din Rms & Hdwd Flrs, This Home Will Be The Go-To Destination For All Family Gatherings.
Extras
**Interboard Listing: Cambridge R. E. Assoc**
Property Details
Facts for 9 McDonald Place, Brant
Status
Days on Market: 8
Last Status: Sold
Sold Date: May 07, 2021
Closed Date: Aug 31, 2021
Expiry Date: Jul 13, 2021
Sold Price: $1,392,888
Unavailable Date: May 07, 2021
Input Date: Apr 30, 2021
Prior LSC: Listing with no contract changes
Property
Status: Sale
Property Type: Detached
Style: 2-Storey
Area: Brant
Community: South Dumfries
Availability Date: 90+ Days
Assessment Amount: $657,000
Assessment Year: 2021
Inside
Bedrooms: 4
Bedrooms Plus: 1
Bathrooms: 3
Kitchens: 1
Rooms: 13
Den/Family Room: Yes
Air Conditioning: Central Air
Fireplace: Yes
Washrooms: 3
Building
Basement: Full
Basement 2: Part Fin
Heat Type: Forced Air
Heat Source: Electric
Exterior: Brick
Water Supply: Well
Special Designation: Unknown
Parking
Driveway: Pvt Double
Garage Spaces: 2
Garage Type: Attached
Covered Parking Spaces: 8
Total Parking Spaces: 10
Fees
Tax Year: 2020
Tax Legal Description: Lt 13, Pl 1697 ; South Dumfries
Taxes: $6,407
Land
Cross Street: Glen Morris Rd E & E
Municipality District: Brant
Fronting On: East
Pool: None
Sewer: Septic
Lot Depth: 306.27 Feet
Lot Frontage: 107 Feet
Acres: .50-1.99
Rooms
Room details for 9 McDonald Place, Brant
| Type | Dimensions | Description |
|---|---|---|
| Bathroom Main | 1.85 x 2.57 | 3 Pc Bath |
| Dining Main | 2.72 x 1.91 | |
| Family Main | 5.03 x 6.22 | |
| Kitchen Main | 3.86 x 4.67 | |
| Laundry Main | 2.51 x 2.24 | |
| Bathroom 2nd | 3.63 x 2.59 | 4 Pc Bath |
| Bathroom 2nd | 3.81 x 2.72 | 5 Pc Ensuite |
| Br 2nd | 4.98 x 4.44 | |
| 2nd Br 2nd | 3.61 x 4.22 | |
| 3rd Br 2nd | 4.24 x 4.65 | |
| Rec Bsmt | 8.71 x 4.95 | |
| 4th Br Bsmt | 3.43 x 4.32 |
| XXXXXXXX | XXX XX, XXXX |
XXXX XXX XXXX |
$X,XXX,XXX |
| XXX XX, XXXX |
XXXXXX XXX XXXX |
$X,XXX,XXX |
| XXXXXXXX XXXX | XXX XX, XXXX | $1,392,888 XXX XXXX |
| XXXXXXXX XXXXXX | XXX XX, XXXX | $1,199,000 XXX XXXX |

W Ross Macdonald Deaf Blind Elementary School
Elementary: ProvincialW Ross Macdonald Provincial School for Elementary
Elementary: ProvincialHoly Family School
Elementary: CatholicGlen Morris Central Public School
Elementary: PublicSt Gregory Catholic Elementary School
Elementary: CatholicTait Street Public School
Elementary: PublicW Ross Macdonald Deaf Blind Secondary School
Secondary: ProvincialW Ross Macdonald Provincial Secondary School
Secondary: ProvincialSouthwood Secondary School
Secondary: PublicParis District High School
Secondary: PublicGlenview Park Secondary School
Secondary: PublicMonsignor Doyle Catholic Secondary School
Secondary: Catholic

