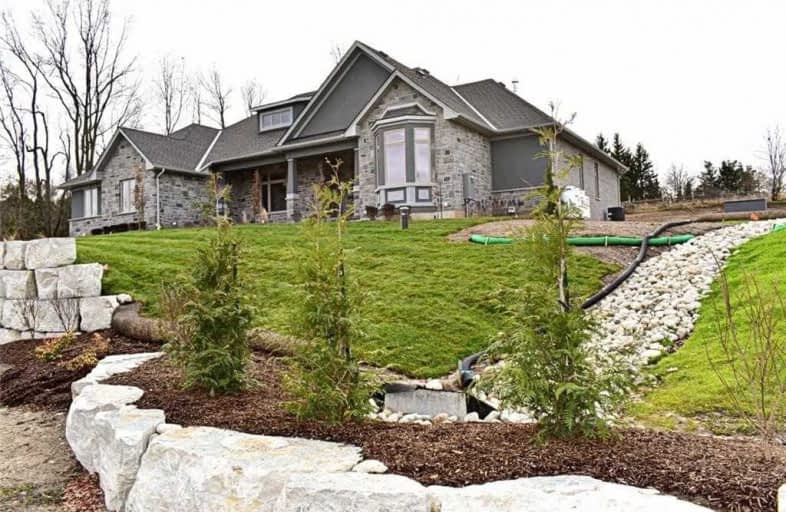Sold on Oct 19, 2020
Note: Property is not currently for sale or for rent.

-
Type: Detached
-
Style: Bungalow
-
Size: 3500 sqft
-
Lot Size: 68.58 x 130.06 Metres
-
Age: New
-
Days on Site: 133 Days
-
Added: Jun 08, 2020 (4 months on market)
-
Updated:
-
Last Checked: 1 month ago
-
MLS®#: X4789287
-
Listed By: Re/max twin city realty inc., brokerage
Purchase This Home And Carriageview Construction Will Buy Your Home (*Terms & Conditions Apply) Allowing You No Stress/No Worry Of Your Families Risk Of Being Exposed To Covid-19 By Potential Buyers Viewing Your Home While You Live There. Contact L.S. For Details. Stunning, Custom Built, 5 Bed, 4 Bath Home, Situated On A 2 Acre Lot With A 4 Car Garage And Boasting Over 4000 Sq. Ft. Finished To Perfection Offering Too Many Upgrades To List.
Extras
Features Include: Professionally Landscaped Grounds, Fully Sodded/Seeded Lot With Irrigation System, C/A, C/V, Water Softener, Security System, Garage Door Openers. Granny Suite Potential. 20 Min**Interboard Listing: Brantford R.E. Assoc**
Property Details
Facts for 9 Puttown Road, Brant
Status
Days on Market: 133
Last Status: Sold
Sold Date: Oct 19, 2020
Closed Date: Nov 13, 2020
Expiry Date: Dec 31, 2020
Sold Price: $1,295,000
Unavailable Date: Oct 19, 2020
Input Date: Jun 11, 2020
Property
Status: Sale
Property Type: Detached
Style: Bungalow
Size (sq ft): 3500
Age: New
Area: Brant
Community: Burford
Availability Date: Immediate
Inside
Bedrooms: 3
Bedrooms Plus: 2
Bathrooms: 4
Kitchens: 1
Rooms: 9
Den/Family Room: Yes
Air Conditioning: Central Air
Fireplace: Yes
Laundry Level: Main
Central Vacuum: Y
Washrooms: 4
Utilities
Electricity: Yes
Gas: No
Cable: No
Telephone: Yes
Building
Basement: Walk-Up
Heat Type: Forced Air
Heat Source: Propane
Exterior: Brick
Exterior: Stone
Elevator: N
UFFI: No
Water Supply Type: Drilled Well
Water Supply: Well
Special Designation: Unknown
Parking
Driveway: Available
Garage Spaces: 4
Garage Type: Attached
Covered Parking Spaces: 4
Total Parking Spaces: 8
Fees
Tax Year: 2020
Tax Legal Description: Contact L.B. For Legal Description
Land
Cross Street: Off Of Hwy #2-West O
Municipality District: Brant
Fronting On: West
Pool: None
Sewer: Septic
Lot Depth: 130.06 Metres
Lot Frontage: 68.58 Metres
Lot Irregularities: 68.58 X 130.06 X 53.3
Acres: 2-4.99
Waterfront: None
Additional Media
- Virtual Tour: https://youtu.be/No8IR2okL4g
Rooms
Room details for 9 Puttown Road, Brant
| Type | Dimensions | Description |
|---|---|---|
| Foyer Ground | 2.71 x 3.38 | Open Concept, Wood Floor |
| Kitchen Ground | 9.07 x 8.03 | Combined W/Sitting, Centre Island, W/O To Deck |
| Great Rm Ground | 5.03 x 3.38 | Open Concept, Fireplace, Wood Floor |
| Dining Ground | 3.66 x 5.05 | Formal Rm, Wood Floor |
| Den Ground | 4.65 x 3.53 | O/Looks Frontyard, French Doors, West View |
| Master Ground | 4.60 x 3.96 | 5 Pc Ensuite, W/I Closet, Wood Floor |
| 2nd Br Ground | 3.78 x 3.35 | 5 Pc Bath |
| 3rd Br Ground | 3.99 x 3.61 | Wood Floor |
| Laundry Ground | 2.08 x 2.06 | |
| Rec Bsmt | 7.32 x 11.60 | Laminate, Walk-Up |
| 4th Br Bsmt | 3.53 x 3.35 | |
| 5th Br Bsmt | 3.51 x 3.35 |

| XXXXXXXX | XXX XX, XXXX |
XXXX XXX XXXX |
$X,XXX,XXX |
| XXX XX, XXXX |
XXXXXX XXX XXXX |
$X,XXX,XXX |
| XXXXXXXX XXXX | XXX XX, XXXX | $1,295,000 XXX XXXX |
| XXXXXXXX XXXXXX | XXX XX, XXXX | $1,399,116 XXX XXXX |

Holy Family School
Elementary: CatholicParis Central Public School
Elementary: PublicBlessed Sacrament School
Elementary: CatholicSacred Heart Catholic Elementary School
Elementary: CatholicNorth Ward School
Elementary: PublicCobblestone Elementary School
Elementary: PublicW Ross Macdonald Deaf Blind Secondary School
Secondary: ProvincialW Ross Macdonald Provincial Secondary School
Secondary: ProvincialTollgate Technological Skills Centre Secondary School
Secondary: PublicParis District High School
Secondary: PublicSt John's College
Secondary: CatholicAssumption College School School
Secondary: Catholic
