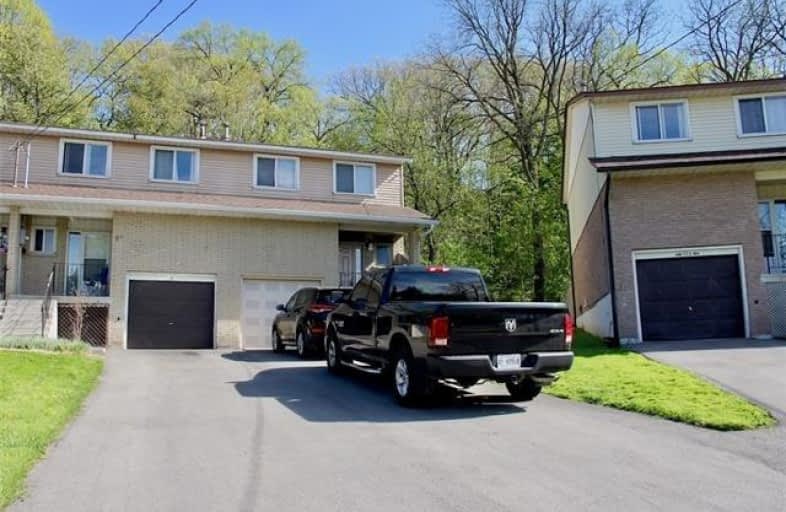Sold on Jul 08, 2019
Note: Property is not currently for sale or for rent.

-
Type: Condo Townhouse
-
Style: 2-Storey
-
Size: 1200 sqft
-
Pets: Restrict
-
Age: 31-50 years
-
Taxes: $2,008 per year
-
Maintenance Fees: 333.9 /mo
-
Days on Site: 44 Days
-
Added: Sep 07, 2019 (1 month on market)
-
Updated:
-
Last Checked: 1 month ago
-
MLS®#: X4488210
-
Listed By: Royal lepage brant realty
This 3 Bedroom End Unt Townouse Condo Has Just Undrgone Extreme Renovation From Top To Bottom. The Foyer, Hallway, Kitchen, Dining Room And The Reno'd Main Floor 2 Piece Bath Are All Done In New Luxury Vinyl While The Living Room Is Done In Hardwood. The Kitchen Has Been Opened Up To The Living Room And Has All New (1 Year Old) Stainless Steel Appliances Including A Stainless Steel Dishwsher & Built-In Microwave That Stay.
Extras
**Interboard Listing: Brantford Regional R.E. Board**
Property Details
Facts for C-9 Raleigh Street, Brant
Status
Days on Market: 44
Last Status: Sold
Sold Date: Jul 08, 2019
Closed Date: Aug 29, 2019
Expiry Date: Oct 31, 2019
Sold Price: $275,000
Unavailable Date: Jul 08, 2019
Input Date: Jun 17, 2019
Property
Status: Sale
Property Type: Condo Townhouse
Style: 2-Storey
Size (sq ft): 1200
Age: 31-50
Area: Brant
Community: Brantford Twp
Availability Date: Flexible
Inside
Bedrooms: 3
Bathrooms: 4
Kitchens: 1
Rooms: 10
Den/Family Room: No
Patio Terrace: None
Unit Exposure: North
Air Conditioning: Central Air
Fireplace: No
Laundry Level: Upper
Ensuite Laundry: Yes
Washrooms: 4
Building
Stories: 1
Basement: Full
Basement 2: Unfinished
Heat Type: Forced Air
Heat Source: Gas
Exterior: Alum Siding
Exterior: Brick
Special Designation: Unknown
Parking
Parking Included: Yes
Garage Type: Built-In
Parking Designation: Owned
Parking Features: Private
Covered Parking Spaces: 2
Total Parking Spaces: 3
Garage: 1
Locker
Locker: None
Fees
Tax Year: 2018
Taxes Included: No
Building Insurance Included: Yes
Cable Included: No
Central A/C Included: No
Common Elements Included: Yes
Heating Included: No
Hydro Included: No
Water Included: No
Taxes: $2,008
Highlights
Amenity: Bbqs Allowed
Amenity: Security System
Feature: Place Of Wor
Feature: Public Transit
Feature: Ravine
Feature: School
Land
Cross Street: Carlyle St & Colborn
Municipality District: Brant
Zoning: Fr3, 0S1
Condo
Condo Registry Office: BCC
Condo Corp#: 17
Property Management: Eqb Ld
Rooms
Room details for C-9 Raleigh Street, Brant
| Type | Dimensions | Description |
|---|---|---|
| Foyer Main | 1.60 x 1.83 | |
| Living Main | 2.51 x 4.29 | |
| Kitchen Main | 3.12 x 3.96 | |
| Dining Main | 2.77 x 3.07 | |
| Bathroom Main | - | 2 Pc Bath |
| Master 2nd | 3.07 x 4.80 | |
| Bathroom 2nd | - | 3 Pc Ensuite |
| Br 2nd | 2.62 x 3.45 | |
| Br 2nd | 2.97 x 3.23 | 3 Pc Bath |
| Laundry 2nd | 2.36 x 2.44 | |
| Bathroom 2nd | - | 4 Pc Bath |
| Other Bsmt | 5.03 x 7.19 |
| XXXXXXXX | XXX XX, XXXX |
XXXX XXX XXXX |
$XXX,XXX |
| XXX XX, XXXX |
XXXXXX XXX XXXX |
$XXX,XXX |
| XXXXXXXX XXXX | XXX XX, XXXX | $275,000 XXX XXXX |
| XXXXXXXX XXXXXX | XXX XX, XXXX | $279,900 XXX XXXX |

Christ the King School
Elementary: CatholicÉÉC Sainte-Marguerite-Bourgeoys-Brantfrd
Elementary: CatholicAgnes Hodge Public School
Elementary: PublicSt. Gabriel Catholic (Elementary) School
Elementary: CatholicDufferin Public School
Elementary: PublicRyerson Heights Elementary School
Elementary: PublicSt. Mary Catholic Learning Centre
Secondary: CatholicGrand Erie Learning Alternatives
Secondary: PublicTollgate Technological Skills Centre Secondary School
Secondary: PublicSt John's College
Secondary: CatholicBrantford Collegiate Institute and Vocational School
Secondary: PublicAssumption College School School
Secondary: Catholic

