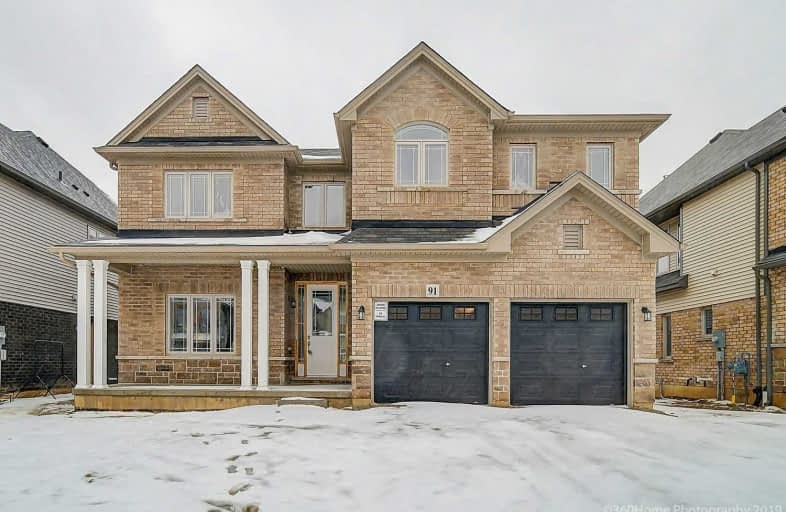Sold on Mar 28, 2019
Note: Property is not currently for sale or for rent.

-
Type: Detached
-
Style: 2-Storey
-
Size: 3000 sqft
-
Lot Size: 50 x 109.91 Feet
-
Age: New
-
Days on Site: 58 Days
-
Added: Sep 07, 2019 (1 month on market)
-
Updated:
-
Last Checked: 1 month ago
-
MLS®#: X4347514
-
Listed By: Century 21 legacy ltd., brokerage
Spacious 3042 Sq Ft 4 Bed Home In A Small New Community In Paris. Spacious Foyer W/Large Upgraded 9Ft Entrance Door. Large Kitchen W/Walk-In Pantry And Granite Countertops And Island. Open Concept Large Family/Kitchen Area. Second Floor 4 Large Bedrooms With Den. Second Floor Laundry. Premium Lot With 9 Foot Ceiling On Main Floor And Above Ground Lookout Basement Windows. Upgraded Garage Doors.
Extras
S/S Appliances: Fridge, Stove, Dishwasher. All Elf's Roughed In Cvac. Hrv System. Washer & Dryer. Legal Description: Lot 43, Plan 2M1940 Subject To An In Bc342554 County Of Brant.
Property Details
Facts for 91 Lorne Card Drive, Brant
Status
Days on Market: 58
Last Status: Sold
Sold Date: Mar 28, 2019
Closed Date: May 31, 2019
Expiry Date: Apr 30, 2019
Sold Price: $700,000
Unavailable Date: Mar 28, 2019
Input Date: Jan 29, 2019
Property
Status: Sale
Property Type: Detached
Style: 2-Storey
Size (sq ft): 3000
Age: New
Area: Brant
Community: Paris
Availability Date: 30/60
Inside
Bedrooms: 4
Bathrooms: 3
Kitchens: 1
Rooms: 9
Den/Family Room: Yes
Air Conditioning: None
Fireplace: Yes
Washrooms: 3
Building
Basement: Full
Heat Type: Forced Air
Heat Source: Gas
Exterior: Alum Siding
Exterior: Brick
Water Supply: Municipal
Special Designation: Unknown
Parking
Driveway: Private
Garage Spaces: 2
Garage Type: Built-In
Covered Parking Spaces: 4
Total Parking Spaces: 6
Fees
Tax Year: 2018
Tax Legal Description: Lot 43,Plan 2M1940
Land
Cross Street: Rest Acres/Vic Chamb
Municipality District: Brant
Fronting On: North
Pool: None
Sewer: Sewers
Lot Depth: 109.91 Feet
Lot Frontage: 50 Feet
Additional Media
- Virtual Tour: https://www.360homephoto.com/t901231/
Rooms
Room details for 91 Lorne Card Drive, Brant
| Type | Dimensions | Description |
|---|---|---|
| Dining Main | 4.88 x 3.66 | Large Window, Broadloom |
| Family Main | 7.55 x 4.29 | Open Concept, Fireplace, Broadloom |
| Kitchen Main | 4.57 x 3.35 | Granite Counter, Pantry, Ceramic Floor |
| Breakfast Main | 5.36 x 3.66 | Combined W/Kitchen, W/O To Yard, Ceramic Floor |
| Master 2nd | 4.29 x 5.66 | 5 Pc Ensuite, W/I Closet, Broadloom |
| 2nd Br 2nd | 3.96 x 3.65 | Large Window, W/I Closet, Broadloom |
| 3rd Br 2nd | 4.02 x 3.65 | Large Window, W/I Closet, Broadloom |
| 4th Br 2nd | 3.65 x 4.05 | Large Window, Large Closet, Broadloom |
| Den 2nd | 3.35 x 3.81 | Large Window, W/I Closet, Broadloom |
| XXXXXXXX | XXX XX, XXXX |
XXXX XXX XXXX |
$XXX,XXX |
| XXX XX, XXXX |
XXXXXX XXX XXXX |
$XXX,XXX |
| XXXXXXXX XXXX | XXX XX, XXXX | $700,000 XXX XXXX |
| XXXXXXXX XXXXXX | XXX XX, XXXX | $699,900 XXX XXXX |

Echo Place Public School
Elementary: PublicSt. Peter School
Elementary: CatholicOnondaga-Brant Public School
Elementary: PublicHoly Cross School
Elementary: CatholicNotre Dame School
Elementary: CatholicWoodman-Cainsville School
Elementary: PublicSt. Mary Catholic Learning Centre
Secondary: CatholicGrand Erie Learning Alternatives
Secondary: PublicTollgate Technological Skills Centre Secondary School
Secondary: PublicPauline Johnson Collegiate and Vocational School
Secondary: PublicNorth Park Collegiate and Vocational School
Secondary: PublicBrantford Collegiate Institute and Vocational School
Secondary: Public

