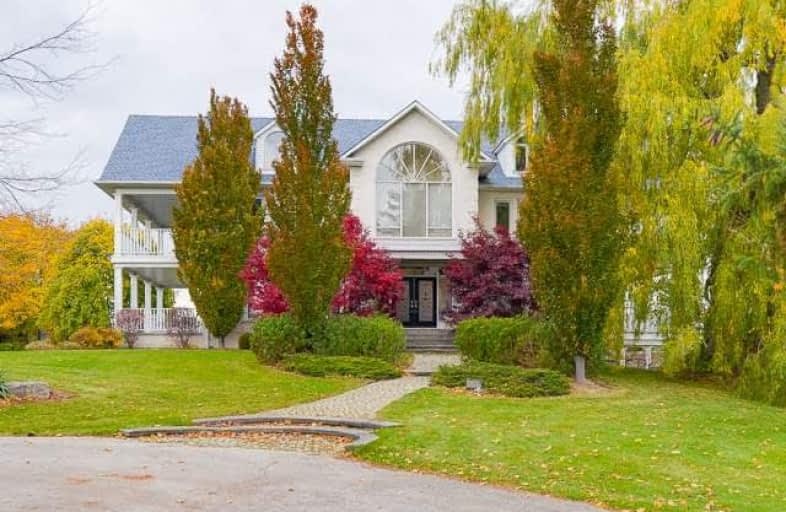Sold on Jun 23, 2017
Note: Property is not currently for sale or for rent.

-
Type: Farm
-
Style: 2-Storey
-
Size: 3500 sqft
-
Lot Size: 0 x 0 Feet
-
Age: 16-30 years
-
Taxes: $6,950 per year
-
Days on Site: 45 Days
-
Added: Sep 07, 2019 (1 month on market)
-
Updated:
-
Last Checked: 1 month ago
-
MLS®#: X3794999
-
Listed By: Sotheby`s international realty canada, brokerage
Rare To Find Such An Exceptional Property With Two Homes**-Exquisite Custom Built Home On 116 Acres With Additional 3 Bedroom Bungalow. Two Barns- 24 Stalls, 60X120 Indoor Arena, 8 Extra Large Paddocks, 5/8 Mile Training Track. Truly The Ultimate In Country Living With Fabulous Views From Every Window, The Main House Has 4 Large Balconies Just About Every Room Has A Walk Out.
Extras
Summertime Bbq's Will Be A Delight Sitting Around The In-Ground Pool And Stone Waterfall While Taking In The Magnificent Country Backdrop. Store Your Towels In The Cabana And Enjoy The Outdoor Shower.
Property Details
Facts for 91A Campbell Road, Brant
Status
Days on Market: 45
Last Status: Sold
Sold Date: Jun 23, 2017
Closed Date: Sep 28, 2017
Expiry Date: Apr 07, 2018
Sold Price: $1,875,000
Unavailable Date: Jun 23, 2017
Input Date: May 09, 2017
Property
Status: Sale
Property Type: Farm
Style: 2-Storey
Size (sq ft): 3500
Age: 16-30
Area: Brant
Community: Brantford Twp
Availability Date: Tba
Inside
Bedrooms: 3
Bedrooms Plus: 1
Bathrooms: 5
Kitchens: 1
Rooms: 12
Den/Family Room: Yes
Air Conditioning: Central Air
Fireplace: Yes
Central Vacuum: Y
Washrooms: 5
Utilities
Electricity: Yes
Gas: No
Cable: No
Telephone: Yes
Building
Basement: Fin W/O
Heat Type: Forced Air
Heat Source: Propane
Exterior: Brick
Water Supply Type: Cistern
Water Supply: Municipal
Special Designation: Unknown
Other Structures: Aux Residences
Other Structures: Barn
Parking
Driveway: Private
Garage Spaces: 3
Garage Type: Detached
Covered Parking Spaces: 10
Total Parking Spaces: 13
Fees
Tax Year: 2016
Tax Legal Description: Ptlt789Con2Wfairchildscreekasina344068Lesspt1&2
Taxes: $6,950
Highlights
Feature: Equestrian
Feature: Fenced Yard
Feature: Lake/Pond
Feature: Part Cleared
Feature: Rolling
Feature: Wooded/Treed
Land
Cross Street: Old Onondaga/Campbel
Municipality District: Brant
Fronting On: West
Pool: Inground
Sewer: Septic
Lot Irregularities: 116 Acres
Acres: 100+
Zoning: A1,H,Rr
Farm: Horse
Waterfront: None
Additional Media
- Virtual Tour: http://marketingluxuryproperties.com/tour-nb/91-campbell-road/
Rooms
Room details for 91A Campbell Road, Brant
| Type | Dimensions | Description |
|---|---|---|
| Dining Main | 4.22 x 5.84 | Hardwood Floor, W/O To Sundeck |
| Office Main | 4.22 x 4.55 | Broadloom, W/O To Sundeck |
| Breakfast Main | 3.20 x 7.57 | Hardwood Floor, Combined W/Kitchen, Fireplace |
| Kitchen Main | 4.50 x 5.13 | Hardwood Floor, Centre Island, W/O To Deck |
| Family Main | 5.11 x 6.99 | Broadloom, Fireplace |
| Master 2nd | 3.20 x 7.72 | 5 Pc Ensuite, W/I Closet, Fireplace |
| 2nd Br 2nd | 3.48 x 7.34 | 3 Pc Ensuite, Broadloom, W/O To Balcony |
| 3rd Br 2nd | 3.40 x 5.11 | Broadloom, W/O To Balcony |
| Rec Bsmt | 5.40 x 11.99 | Broadloom, Fireplace, W/O To Patio |
| Exercise Bsmt | 4.11 x 5.44 | Broadloom, W/O To Patio |
| Utility Bsmt | 3.66 x 5.05 | |
| Other Bsmt | 1.68 x 2.21 | Sauna |
| XXXXXXXX | XXX XX, XXXX |
XXXX XXX XXXX |
$X,XXX,XXX |
| XXX XX, XXXX |
XXXXXX XXX XXXX |
$X,XXX,XXX |
| XXXXXXXX XXXX | XXX XX, XXXX | $1,875,000 XXX XXXX |
| XXXXXXXX XXXXXX | XXX XX, XXXX | $2,100,000 XXX XXXX |

Echo Place Public School
Elementary: PublicSt. Peter School
Elementary: CatholicOnondaga-Brant Public School
Elementary: PublicHoly Cross School
Elementary: CatholicMajor Ballachey Public School
Elementary: PublicWoodman-Cainsville School
Elementary: PublicSt. Mary Catholic Learning Centre
Secondary: CatholicGrand Erie Learning Alternatives
Secondary: PublicPauline Johnson Collegiate and Vocational School
Secondary: PublicSt John's College
Secondary: CatholicNorth Park Collegiate and Vocational School
Secondary: PublicBrantford Collegiate Institute and Vocational School
Secondary: Public

