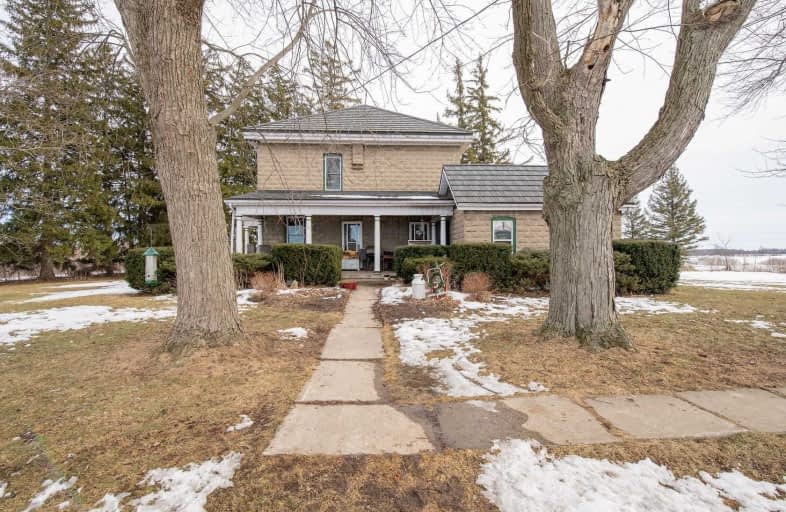Sold on Mar 05, 2021
Note: Property is not currently for sale or for rent.

-
Type: Detached
-
Style: 2-Storey
-
Lot Size: 675.18 x 3339.24 Feet
-
Age: No Data
-
Taxes: $2,462 per year
-
Days on Site: 2 Days
-
Added: Mar 03, 2021 (2 days on market)
-
Updated:
-
Last Checked: 1 month ago
-
MLS®#: X5135608
-
Listed By: Re/max escarpment realty inc., brokerage
Impressive 48.86 Ac Multi-Purpose Farm. Ftrs Renovated 2 Stry Block Century Home Offers 2000+Sf Of Living Area, 1009Sf Basement, Summer Kitchen + Covered Porch. Incs Updated Ei Kitchen, 4Pc Bath W/Laundry, Formal Dining Room W/Orig. Hardwood Floors + Living Room. 4 Bedroom Upper Level Ftrs 3Pc Bath + Balcony Wo. Outbuildings Inc 32X22 Garage/Shop, 17X13 Block Building, 32X60 Metal Outbuilding'08 Incs 24X32 Man Cave/Shop + 8X40 Sea Container.
Extras
Inclusions: See Schedule D. Exclusions: 2 Smaller 10 Ft X 8 Ft Seacans, All Wall Hangings In Shop, 2 Freezer & Fridge In Summer Kitchen, 3 Dog Kennels
Property Details
Facts for 93 Big Creek Road, Brant
Status
Days on Market: 2
Last Status: Sold
Sold Date: Mar 05, 2021
Closed Date: May 27, 2021
Expiry Date: Jun 01, 2021
Sold Price: $1,295,000
Unavailable Date: Mar 05, 2021
Input Date: Mar 03, 2021
Prior LSC: Listing with no contract changes
Property
Status: Sale
Property Type: Detached
Style: 2-Storey
Area: Brant
Community: Brantford Twp
Availability Date: Flexible
Inside
Bedrooms: 4
Bathrooms: 2
Kitchens: 1
Rooms: 8
Den/Family Room: Yes
Air Conditioning: None
Fireplace: No
Washrooms: 2
Building
Basement: Full
Basement 2: Unfinished
Heat Type: Forced Air
Heat Source: Oil
Exterior: Other
Water Supply Type: Drilled Well
Water Supply: Well
Physically Handicapped-Equipped: N
Special Designation: Other
Retirement: N
Parking
Driveway: Pvt Double
Garage Spaces: 3
Garage Type: Detached
Covered Parking Spaces: 6
Total Parking Spaces: 9
Fees
Tax Year: 2020
Tax Legal Description: Pt Lt 10, Con 3, E Of Fairchilds Creek, Onondaga*
Taxes: $2,462
Land
Cross Street: Pauline Johnson Road
Municipality District: Brant
Fronting On: North
Parcel Number: 322320083
Pool: None
Sewer: Septic
Lot Depth: 3339.24 Feet
Lot Frontage: 675.18 Feet
Rooms
Room details for 93 Big Creek Road, Brant
| Type | Dimensions | Description |
|---|---|---|
| Bathroom Main | 2.62 x 2.82 | 4 Pc Bath |
| Kitchen Main | 3.68 x 3.71 | |
| Breakfast Main | 4.62 x 4.44 | |
| Dining Main | 4.62 x 4.44 | |
| Living Main | 4.42 x 3.86 | |
| Br 2nd | 2.79 x 3.68 | |
| Bathroom 2nd | 2.03 x 1.65 | 3 Pc Bath |
| Master 2nd | 4.37 x 3.66 | |
| Br 2nd | 3.25 x 3.68 | |
| Br 2nd | 3.25 x 3.86 | |
| Foyer 2nd | 1.90 x 6.60 | |
| Other Bsmt | 4.32 x 9.68 |
| XXXXXXXX | XXX XX, XXXX |
XXXX XXX XXXX |
$X,XXX,XXX |
| XXX XX, XXXX |
XXXXXX XXX XXXX |
$X,XXX,XXX |
| XXXXXXXX XXXX | XXX XX, XXXX | $1,295,000 XXX XXXX |
| XXXXXXXX XXXXXX | XXX XX, XXXX | $1,250,000 XXX XXXX |

Queen's Rangers Public School
Elementary: PublicSt. Peter School
Elementary: CatholicOnondaga-Brant Public School
Elementary: PublicAncaster Senior Public School
Elementary: PublicSt. Joachim Catholic Elementary School
Elementary: CatholicFessenden School
Elementary: PublicSt. Mary Catholic Learning Centre
Secondary: CatholicGrand Erie Learning Alternatives
Secondary: PublicPauline Johnson Collegiate and Vocational School
Secondary: PublicMcKinnon Park Secondary School
Secondary: PublicBishop Tonnos Catholic Secondary School
Secondary: CatholicAncaster High School
Secondary: Public

