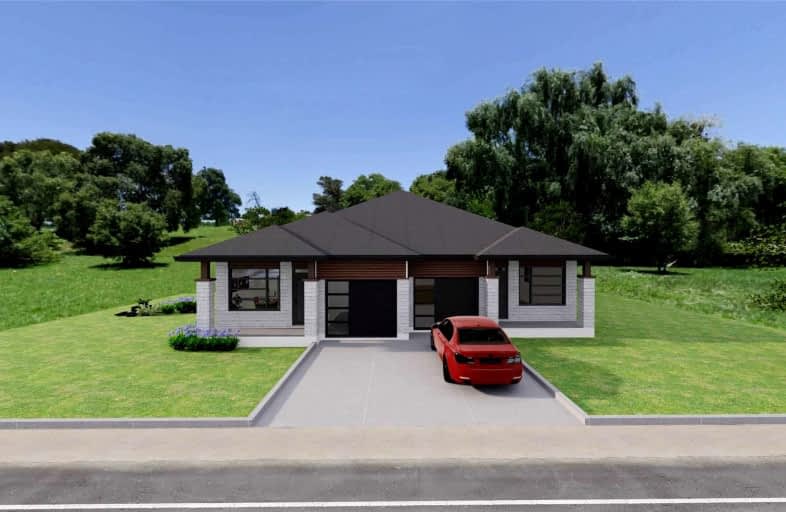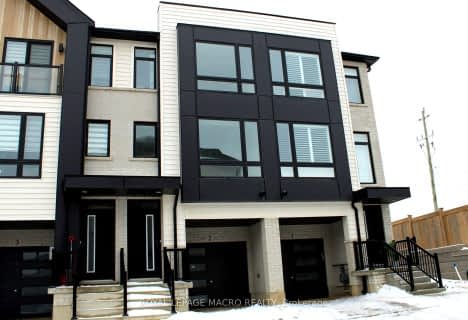Car-Dependent
- Most errands require a car.
46
/100
Somewhat Bikeable
- Most errands require a car.
35
/100

Holy Family School
Elementary: Catholic
2.14 km
Paris Central Public School
Elementary: Public
0.81 km
St. Theresa School
Elementary: Catholic
7.90 km
Sacred Heart Catholic Elementary School
Elementary: Catholic
5.11 km
North Ward School
Elementary: Public
2.09 km
Cobblestone Elementary School
Elementary: Public
1.06 km
W Ross Macdonald Deaf Blind Secondary School
Secondary: Provincial
11.10 km
W Ross Macdonald Provincial Secondary School
Secondary: Provincial
11.10 km
Tollgate Technological Skills Centre Secondary School
Secondary: Public
8.47 km
Paris District High School
Secondary: Public
1.84 km
St John's College
Secondary: Catholic
8.57 km
Assumption College School School
Secondary: Catholic
10.35 km
-
Playpower LT Canada Inc
326 Grand River St N, Paris ON N3L 3R7 1.11km -
Optimist Park
3 Catherine St (Creeden St), Paris ON 1.32km -
Simply Grand Dog Park
8 Green Lane (Willow St.), Paris ON N3L 3E1 2.55km
-
TD Bank Financial Group
53 Grand River St N (Mechanic St.), Paris ON N3L 2M3 0.73km -
Your Neighbourhood Credit Union
75 Grand River St N, Paris ON N3L 2M3 0.75km -
CIBC
300 King George Rd, Brantford ON N3R 5L8 8.66km














