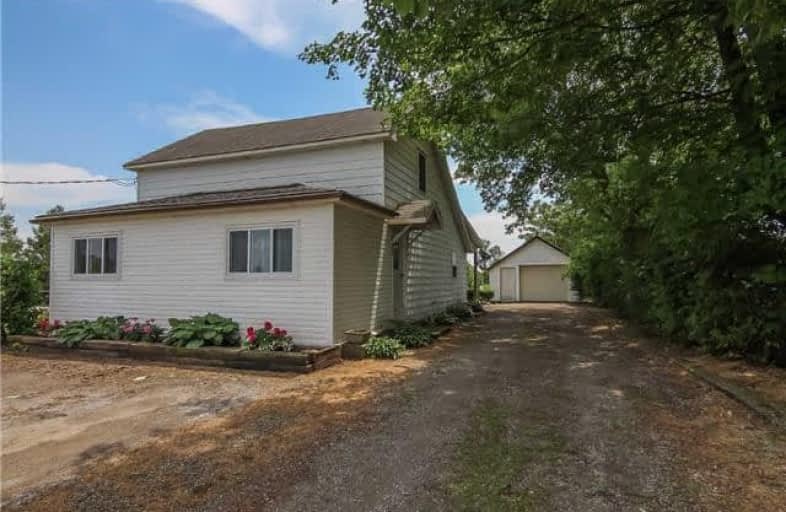Sold on Nov 21, 2017
Note: Property is not currently for sale or for rent.

-
Type: Detached
-
Style: 1 1/2 Storey
-
Size: 1100 sqft
-
Lot Size: 145.2 x 165 Feet
-
Age: 51-99 years
-
Taxes: $5,500 per year
-
Days on Site: 104 Days
-
Added: Sep 07, 2019 (3 months on market)
-
Updated:
-
Last Checked: 1 month ago
-
MLS®#: X3895532
-
Listed By: Re/max escarpment realty inc., brokerage
Reputable & Growing Mechanics Business W/40' X 40' Shop W/Attached 50' X 20' 3rd Bay & Office Area W/Furnace & A/C & Adequate Hydro Service All Built In 2002. W/Maintained Grounds, Custom Gazebo, A/G Pool! Hghlghts- Custom Eat In Ktchn, Main Flr Laund & Living Room. Refreshed 4 Pc Bth, & Upper Level Bdrm Area W/ 2Pc Bth. Exterior & Mechanical Upgrds-Siding, N/Gas Furnace & A/C. Bonus Detached 16' X 21' Garage For Home As Well. W/Close Access To 403 & 401!
Extras
Inclusions: Awcs & Light Fixtures, Ceiling Fans, Fridge, Stove, Washer, Dryer, 2 Hoists, Compressor, Ag Pool & Equipment Exclusions: All Shelving & Tools, Etc (Negotiable)
Property Details
Facts for 970 Burford-Delhi Townline Road, Brant
Status
Days on Market: 104
Last Status: Sold
Sold Date: Nov 21, 2017
Closed Date: Dec 08, 2017
Expiry Date: Oct 09, 2017
Sold Price: $450,000
Unavailable Date: Nov 21, 2017
Input Date: Aug 09, 2017
Property
Status: Sale
Property Type: Detached
Style: 1 1/2 Storey
Size (sq ft): 1100
Age: 51-99
Area: Brant
Community: Oakland
Availability Date: Tba
Inside
Bedrooms: 2
Bathrooms: 2
Kitchens: 1
Rooms: 9
Den/Family Room: No
Air Conditioning: Central Air
Fireplace: No
Washrooms: 2
Building
Basement: Part Bsmt
Basement 2: Unfinished
Heat Type: Forced Air
Heat Source: Gas
Exterior: Metal/Side
UFFI: No
Water Supply: Other
Special Designation: Other
Parking
Driveway: Other
Garage Spaces: 3
Garage Type: Detached
Covered Parking Spaces: 3
Total Parking Spaces: 6
Fees
Tax Year: 2016
Tax Legal Description: Lt 4 Blk 1 Pl 50B; Norfolk County
Taxes: $5,500
Highlights
Feature: Level
Land
Cross Street: Middle Townline @ Ke
Municipality District: Brant
Fronting On: South
Parcel Number: 501770184
Pool: Abv Grnd
Sewer: Septic
Lot Depth: 165 Feet
Lot Frontage: 145.2 Feet
Acres: < .50
Additional Media
- Virtual Tour: http://www.myvisuallistings.com/vtnb/242359
Rooms
Room details for 970 Burford-Delhi Townline Road, Brant
| Type | Dimensions | Description |
|---|---|---|
| Kitchen Main | 4.88 x 3.44 | Eat-In Kitchen |
| Living Main | 4.82 x 4.75 | |
| Bathroom Main | 2.87 x 2.50 | 4 Pc Bath |
| Br Main | 3.17 x 3.51 | |
| Laundry Main | 5.09 x 2.43 | |
| Master 2nd | 5.06 x 7.16 | |
| Bathroom 2nd | 1.68 x 1.68 | 2 Pc Bath |
| XXXXXXXX | XXX XX, XXXX |
XXXX XXX XXXX |
$XXX,XXX |
| XXX XX, XXXX |
XXXXXX XXX XXXX |
$XXX,XXX |
| XXXXXXXX XXXX | XXX XX, XXXX | $450,000 XXX XXXX |
| XXXXXXXX XXXXXX | XXX XX, XXXX | $599,900 XXX XXXX |

Oakland-Scotland Public School
Elementary: PublicBlessed Sacrament School
Elementary: CatholicTeeterville Public School
Elementary: PublicSt. Frances Cabrini School
Elementary: CatholicBurford District Elementary School
Elementary: PublicEmily Stowe Public School
Elementary: PublicWaterford District High School
Secondary: PublicDelhi District Secondary School
Secondary: PublicParis District High School
Secondary: PublicSimcoe Composite School
Secondary: PublicHoly Trinity Catholic High School
Secondary: CatholicAssumption College School School
Secondary: Catholic

