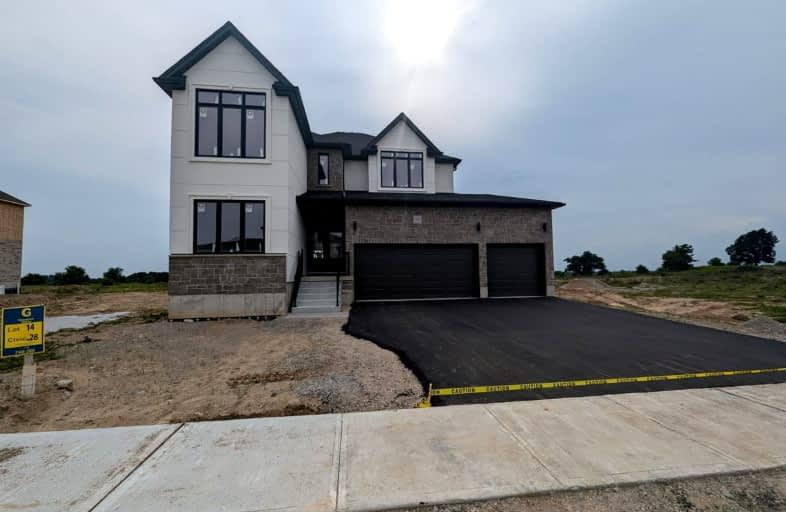Added 5 months ago

-
Type: Detached
-
Style: 2-Storey
-
Size: 3500 sqft
-
Lot Size: 54 x 114.4 Feet
-
Age: New
-
Days on Site: 133 Days
-
Added: Jun 19, 2024 (5 months ago)
-
Updated:
-
Last Checked: 3 hours ago
-
MLS®#: X8458162
-
Listed By: Re/max gold realty inc.
This Beautiful Home Is Located in Arlington Meadows Paris just north 3 minutes of 403 & Powerline Rd. The Custom Cobblestone 3827 sqft. on a 54'ft front lot comes with 5 bed, 6 bath (all bedrooms are Ensuite (one Ensite is on main Floor)),Triple car garage with separate entrance to the basement, Double Door Front and Over $200K in upgrades. Some of the upgrades are 9 ft Ceiling Main and second Floor, Higher Ceiling height in Basement, Quartz Counter, 45 Tall Upper, Chimney Style Rangehood, Deep cabinet over the Fridge, big Island and a Pantry in kitchen with crown molding, 8"slider, upgraded Oak Staircase, Second Floor Laundry & mudroom, Big Windows in & 3 Pc RI in Basement and 200 Amps and many more. Two Baths are unspoiled and awaiting your touches. This Assignment Sale In The Charming Town Of Paris is a Perfect House Minutes from Downtown Shops That Exude That Small Town Vibe But Also Provides Everything You Could Possibly Need. A Quick Drive To Access Hwy 403 And Other Major Routes, A Short Walk To Great Schools And Park You Are Perfectly Situated!
Upcoming Open Houses
We do not have information on any open houses currently scheduled.
Schedule a Private Tour -
Contact Us
Property Details
Facts for Lot 14- 28 Bean Crescent, Brant
Property
Status: Sale
Property Type: Detached
Style: 2-Storey
Size (sq ft): 3500
Age: New
Area: Brant
Community: Paris
Availability Date: October 2024
Inside
Bedrooms: 5
Bathrooms: 6
Kitchens: 1
Rooms: 8
Den/Family Room: Yes
Air Conditioning: None
Fireplace: No
Laundry Level: Upper
Washrooms: 6
Utilities
Electricity: Available
Gas: Available
Cable: Available
Telephone: Available
Building
Basement: Sep Entrance
Basement 2: Unfinished
Heat Type: Forced Air
Heat Source: Gas
Exterior: Brick
Exterior: Concrete
Water Supply: Municipal
Special Designation: Unknown
Parking
Driveway: Private
Garage Spaces: 3
Garage Type: Built-In
Covered Parking Spaces: 3
Total Parking Spaces: 6
Fees
Tax Year: 2024
Tax Legal Description: Part of Block, PLAN 2M-1979 BEING PART On 2R-8851 County of Bran
Highlights
Feature: Park
Feature: School
Land
Cross Street: Arlington Parkway/Gr
Municipality District: Brant
Fronting On: West
Pool: None
Sewer: Sewers
Lot Depth: 114.4 Feet
Lot Frontage: 54 Feet
Rooms
Room details for Lot 14- 28 Bean Crescent, Brant
| Type | Dimensions | Description |
|---|---|---|
| Kitchen Main | 5.49 x 3.05 | |
| Breakfast Main | 5.49 x 2.97 | |
| Great Rm Main | 5.49 x 4.29 | |
| Den Main | 3.96 x 3.05 | |
| Bathroom Main | - | 3 Pc Bath |
| Bathroom Main | - | 2 Pc Bath |
| Living Main | 4.27 x 3.09 | |
| Prim Bdrm 2nd | 3.96 x 7.62 | |
| Bathroom 2nd | - | 5 Pc Ensuite |
| Family 2nd | 4.90 x 3.26 | |
| Br 2nd | 3.07 x 3.99 | |
| Bathroom 2nd | - | 3 Pc Ensuite |
| X8458162 | Jun 19, 2024 |
Active For Sale |
$1,499,000 |
| X8257824 | Jun 14, 2024 |
Removed For Sale |
|
| Apr 20, 2024 |
Listed For Sale |
$1,649,900 |
| X8458162 Active | Jun 19, 2024 | $1,499,000 For Sale |
| X8257824 Removed | Jun 14, 2024 | For Sale |
| X8257824 Listed | Apr 20, 2024 | $1,649,900 For Sale |
Car-Dependent
- Almost all errands require a car.

École élémentaire publique L'Héritage
Elementary: PublicChar-Lan Intermediate School
Elementary: PublicSt Peter's School
Elementary: CatholicHoly Trinity Catholic Elementary School
Elementary: CatholicÉcole élémentaire catholique de l'Ange-Gardien
Elementary: CatholicWilliamstown Public School
Elementary: PublicÉcole secondaire publique L'Héritage
Secondary: PublicCharlottenburgh and Lancaster District High School
Secondary: PublicSt Lawrence Secondary School
Secondary: PublicÉcole secondaire catholique La Citadelle
Secondary: CatholicHoly Trinity Catholic Secondary School
Secondary: CatholicCornwall Collegiate and Vocational School
Secondary: Public

