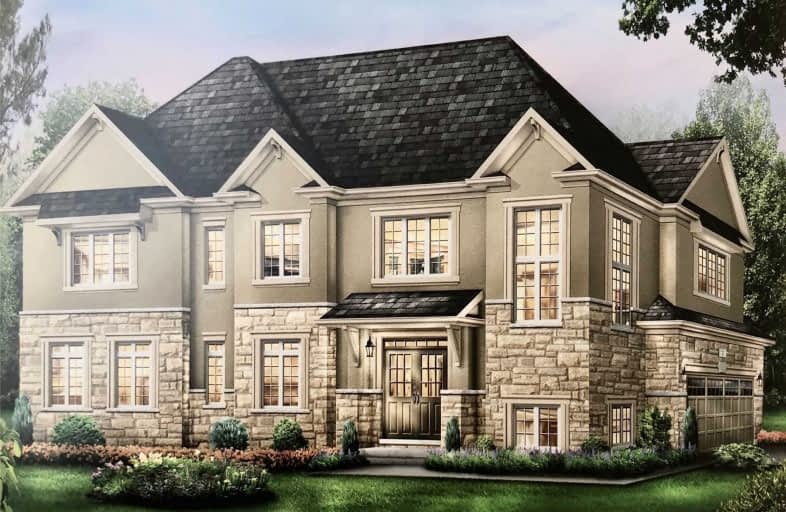Sold on Feb 12, 2021
Note: Property is not currently for sale or for rent.

-
Type: Semi-Detached
-
Style: 2-Storey
-
Size: 2000 sqft
-
Lot Size: 25.3 x 98.5 Feet
-
Age: New
-
Days on Site: 88 Days
-
Added: Nov 16, 2020 (2 months on market)
-
Updated:
-
Last Checked: 3 months ago
-
MLS®#: X4991655
-
Listed By: Spectrum realty services inc., brokerage
Currently Being Built. This New Home Is Located In The Beautiful Town Of Paris Right Near The 403 And Close To Lots Of Amenities With An Open Concept Plan. This 4 Br, 3 Ba Homeis Great For Families. Upgraded Stairs/Threads Are Solid Oak With Dark Stain. Double Sink In Master Ensuite. Gasline For Stove, Rough In Plumbing In Bsmt, Cold Water Line For Fridge, Ex Large Windows In Bsmt 36 In By 2.4.
Extras
Upgraded Elevation C With 2438 Sq Feet Of Living Space. 9 Foot Ceiling On Main Floor.Finish Br Bar On Kitchen Island, Double Ss Sink With Single Lever. Kitchen Faucet With Pullout Spray. Upgraded All Brick Home And Gran Kit Counter Tops
Property Details
Facts for Lot 15 Hudson Gate, Brant
Status
Days on Market: 88
Last Status: Sold
Sold Date: Feb 12, 2021
Closed Date: Apr 20, 2021
Expiry Date: Apr 16, 2021
Sold Price: $754,900
Unavailable Date: Feb 12, 2021
Input Date: Nov 17, 2020
Property
Status: Sale
Property Type: Semi-Detached
Style: 2-Storey
Size (sq ft): 2000
Age: New
Area: Brant
Community: Paris
Availability Date: Under Construc
Inside
Bedrooms: 4
Bathrooms: 3
Kitchens: 1
Rooms: 8
Den/Family Room: No
Air Conditioning: None
Fireplace: No
Washrooms: 3
Utilities
Electricity: Available
Gas: Yes
Cable: Available
Telephone: Available
Building
Basement: Unfinished
Heat Type: Forced Air
Heat Source: Gas
Exterior: Brick
Water Supply: Municipal
Special Designation: Other
Parking
Driveway: Private
Garage Spaces: 2
Garage Type: Attached
Covered Parking Spaces: 2
Total Parking Spaces: 4
Fees
Tax Year: 2020
Tax Legal Description: Part Of Lot 10 Concession A
Highlights
Feature: River/Stream
Land
Cross Street: Powerline Rd / Rest
Municipality District: Brant
Fronting On: North
Pool: None
Sewer: Sewers
Lot Depth: 98.5 Feet
Lot Frontage: 25.3 Feet
Lot Irregularities: Depth 98'5" Back 25'3
Acres: < .50
Rooms
Room details for Lot 15 Hudson Gate, Brant
| Type | Dimensions | Description |
|---|---|---|
| Kitchen Main | 3.84 x 3.05 | Ceramic Floor, Granite Counter, Breakfast Bar |
| Other Main | 3.05 x 3.05 | Ceramic Floor, Window, Combined W/Kitchen |
| Great Rm Main | 4.11 x 4.88 | Window, Window, Window |
| Dining Main | 3.66 x 3.57 | Window, Window |
| Master 2nd | 4.88 x 4.27 | 4 Pc Ensuite, W/I Closet, Window |
| 2nd Br 2nd | 3.66 x 3.29 | Window, Window |
| 3rd Br 2nd | 3.35 x 3.47 | Window, Vaulted Ceiling |
| 4th Br 2nd | 3.05 x 3.05 | Window, W/I Closet |
| XXXXXXXX | XXX XX, XXXX |
XXXX XXX XXXX |
$XXX,XXX |
| XXX XX, XXXX |
XXXXXX XXX XXXX |
$XXX,XXX |
| XXXXXXXX XXXX | XXX XX, XXXX | $754,900 XXX XXXX |
| XXXXXXXX XXXXXX | XXX XX, XXXX | $754,900 XXX XXXX |

Echo Place Public School
Elementary: PublicSt. Peter School
Elementary: CatholicOnondaga-Brant Public School
Elementary: PublicBranlyn Community School
Elementary: PublicNotre Dame School
Elementary: CatholicWoodman-Cainsville School
Elementary: PublicSt. Mary Catholic Learning Centre
Secondary: CatholicGrand Erie Learning Alternatives
Secondary: PublicTollgate Technological Skills Centre Secondary School
Secondary: PublicPauline Johnson Collegiate and Vocational School
Secondary: PublicNorth Park Collegiate and Vocational School
Secondary: PublicBrantford Collegiate Institute and Vocational School
Secondary: Public- 4 bath
- 4 bed
56 Hansford Drive, Brantford, Ontario • N3S 0B3 • Brantford



