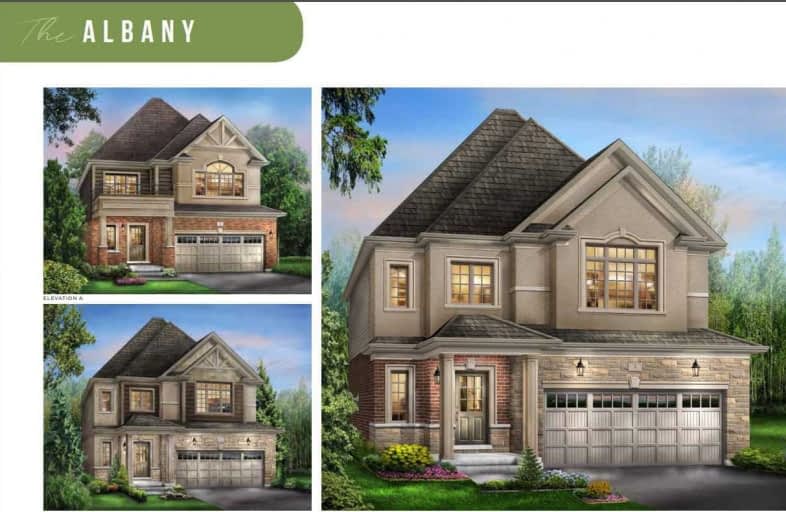Sold on May 13, 2021
Note: Property is not currently for sale or for rent.

-
Type: Detached
-
Style: 2-Storey
-
Size: 1500 sqft
-
Lot Size: 36.09 x 98.43 Feet
-
Age: New
-
Days on Site: 12 Days
-
Added: May 01, 2021 (1 week on market)
-
Updated:
-
Last Checked: 1 month ago
-
MLS®#: X5216600
-
Listed By: Ipro realty ltd., brokerage
*Assignment Sale* Scenic Ridge In Paris Ontario. 1659 Sq.Ft Albany Model. Open Concept Main Floor, 3 Bedrooms, 2.5 Bathrooms. Brick, Siding, Stucco Elevation. Approx 80K In Quality Builder Upgrades! 9'Main And Second Floor Ceiling Height! Oak Stairs, Laminate Throughout (No Carpet), Upgraded Kitchen, Quartz Counters, Upgraded 6Ft Patio Door, Gas Fireplace, Upgraded Whirlpool In Master Ensuite, Garage Door Opener, A/C Included, Bbq Gas Line,200 Amp Service.
Extras
1 Ft Extended Basement Ceiling Height! Larger Basement Windows, Washroom R/In.Only A Few Min Drive To Hwy 403. Close To Brant Sport Complex, Schools, Walking / Biking Trails And Nature. Closing May 26, 2021. Under Construction - No Showings
Property Details
Facts for Lot 33 Flagg Avenue, Brant
Status
Days on Market: 12
Last Status: Sold
Sold Date: May 13, 2021
Closed Date: May 26, 2021
Expiry Date: Jun 30, 2021
Sold Price: $755,000
Unavailable Date: May 13, 2021
Input Date: May 01, 2021
Prior LSC: Listing with no contract changes
Property
Status: Sale
Property Type: Detached
Style: 2-Storey
Size (sq ft): 1500
Age: New
Area: Brant
Community: Paris
Availability Date: As Per Builder
Inside
Bedrooms: 3
Bathrooms: 3
Kitchens: 1
Rooms: 6
Den/Family Room: No
Air Conditioning: Central Air
Fireplace: Yes
Washrooms: 3
Building
Basement: Full
Basement 2: Unfinished
Heat Type: Forced Air
Heat Source: Gas
Exterior: Brick
Exterior: Stucco/Plaster
Water Supply: Municipal
Special Designation: Unknown
Parking
Driveway: Private
Garage Spaces: 2
Garage Type: Built-In
Covered Parking Spaces: 2
Total Parking Spaces: 4
Fees
Tax Year: 2021
Tax Legal Description: Part Of Lot 10, Concession 1, Geographic Township
Highlights
Feature: Library
Feature: Park
Feature: School
Land
Cross Street: Rest Acres Rd & Powe
Municipality District: Brant
Fronting On: North
Pool: None
Sewer: Sewers
Lot Depth: 98.43 Feet
Lot Frontage: 36.09 Feet
Rooms
Room details for Lot 33 Flagg Avenue, Brant
| Type | Dimensions | Description |
|---|---|---|
| Kitchen Main | 2.44 x 3.96 | Ceramic Floor, Quartz Counter |
| Dining Main | 2.44 x 3.96 | Ceramic Floor, Combined W/Kitchen |
| Living Main | 3.05 x 3.96 | Laminate, Fireplace |
| Master 2nd | 4.72 x 4.04 | Laminate, 4 Pc Ensuite, W/I Closet |
| 2nd Br 2nd | 3.04 x 3.12 | Laminate, Window, Closet |
| 3rd Br 2nd | 3.12 x 3.58 | Laminate, Window, Closet |
| XXXXXXXX | XXX XX, XXXX |
XXXX XXX XXXX |
$XXX,XXX |
| XXX XX, XXXX |
XXXXXX XXX XXXX |
$XXX,XXX | |
| XXXXXXXX | XXX XX, XXXX |
XXXXXXX XXX XXXX |
|
| XXX XX, XXXX |
XXXXXX XXX XXXX |
$XXX,XXX |
| XXXXXXXX XXXX | XXX XX, XXXX | $755,000 XXX XXXX |
| XXXXXXXX XXXXXX | XXX XX, XXXX | $779,900 XXX XXXX |
| XXXXXXXX XXXXXXX | XXX XX, XXXX | XXX XXXX |
| XXXXXXXX XXXXXX | XXX XX, XXXX | $789,900 XXX XXXX |

École élémentaire publique L'Héritage
Elementary: PublicChar-Lan Intermediate School
Elementary: PublicSt Peter's School
Elementary: CatholicHoly Trinity Catholic Elementary School
Elementary: CatholicÉcole élémentaire catholique de l'Ange-Gardien
Elementary: CatholicWilliamstown Public School
Elementary: PublicÉcole secondaire publique L'Héritage
Secondary: PublicCharlottenburgh and Lancaster District High School
Secondary: PublicSt Lawrence Secondary School
Secondary: PublicÉcole secondaire catholique La Citadelle
Secondary: CatholicHoly Trinity Catholic Secondary School
Secondary: CatholicCornwall Collegiate and Vocational School
Secondary: Public

