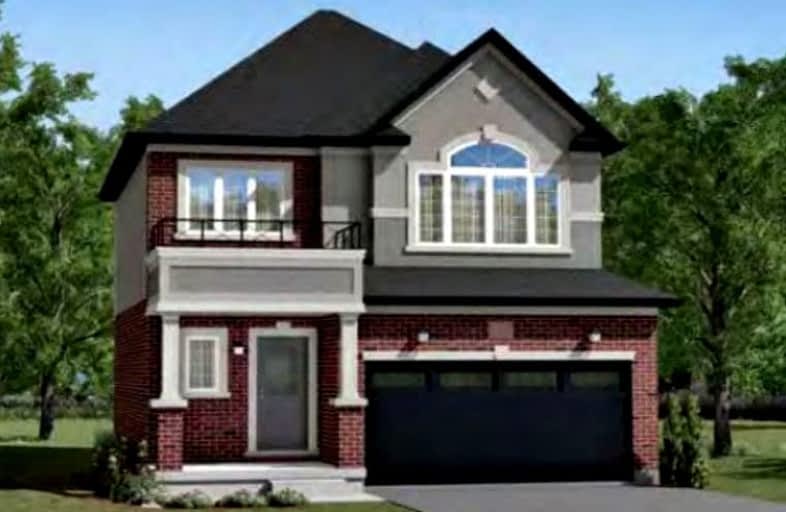Sold on Mar 05, 2022
Note: Property is not currently for sale or for rent.

-
Type: Detached
-
Style: 2-Storey
-
Size: 1500 sqft
-
Lot Size: 31.6 x 78.7 Feet
-
Age: New
-
Days on Site: 26 Days
-
Added: Feb 07, 2022 (3 weeks on market)
-
Updated:
-
Last Checked: 1 month ago
-
MLS®#: X5493068
-
Listed By: Century 21 millennium inc., brokerage
**Assignment Sale** The Boughton 1 Elv.A. Beautiful Detached House With 3 Bedroom & 2.5 Bath And 2 Car Garage, Absolutely Spacious And Sun-Filled Home, Over 20K In Timeless Selection Of Features & Finishes Designer Kitchen W/Extended Cabinets. Smooth Ceiling Throughout, Upgraded Flooring, 9Ft Ceilings On Main Floor. Raised Basement With 10Ft Ceiling. Near The Grand River In The New "Scenic Ridge East" By "Liv Communities".
Extras
Huge Basement And Washroom R/In In Basement! Close To Hwy 403, Sports Complex And All Amenities Tentative Closing July 2022. $10,000 Credit For Decor Is Offered By Builder. 100K Deposit Required.
Property Details
Facts for Phase 1 Street H Street, Brant
Status
Days on Market: 26
Last Status: Sold
Sold Date: Mar 05, 2022
Closed Date: Jun 30, 2022
Expiry Date: May 31, 2022
Sold Price: $1,049,900
Unavailable Date: Mar 05, 2022
Input Date: Feb 07, 2022
Property
Status: Sale
Property Type: Detached
Style: 2-Storey
Size (sq ft): 1500
Age: New
Area: Brant
Community: Paris
Availability Date: Tba
Inside
Bedrooms: 3
Bathrooms: 3
Kitchens: 1
Rooms: 5
Den/Family Room: No
Air Conditioning: None
Fireplace: No
Washrooms: 3
Building
Basement: Unfinished
Heat Type: Forced Air
Heat Source: Gas
Exterior: Brick
Exterior: Stucco/Plaster
Water Supply: Municipal
Special Designation: Unknown
Parking
Driveway: Private
Garage Spaces: 2
Garage Type: Built-In
Covered Parking Spaces: 2
Total Parking Spaces: 4
Fees
Tax Year: 2022
Tax Legal Description: Lot 169, Plan(S): Part Of Lots 11&12, Concession 2
Land
Cross Street: Powerline Rd/Rest Ac
Municipality District: Brant
Fronting On: North
Pool: None
Sewer: Septic
Lot Depth: 78.7 Feet
Lot Frontage: 31.6 Feet
Rooms
Room details for Phase 1 Street H Street, Brant
| Type | Dimensions | Description |
|---|---|---|
| Kitchen Main | - | W/O To Patio, Breakfast Area |
| Dining Main | - | Broadloom, Plaster Ceiling, Large Window |
| Great Rm Main | - | Broadloom, Plaster Ceiling |
| Laundry Main | - | W/O To Garage |
| Powder Rm Main | - | 2 Pc Bath |
| Br 2nd | - | 5 Pc Bath, Plaster Ceiling, Large Closet |
| Br 2nd | - | Large Window, Plaster Ceiling |
| Br 2nd | - | Large Window, Plaster Ceiling |
| Bathroom 2nd | - | 3 Pc Bath |
| XXXXXXXX | XXX XX, XXXX |
XXXX XXX XXXX |
$X,XXX,XXX |
| XXX XX, XXXX |
XXXXXX XXX XXXX |
$X,XXX,XXX |
| XXXXXXXX XXXX | XXX XX, XXXX | $1,049,900 XXX XXXX |
| XXXXXXXX XXXXXX | XXX XX, XXXX | $1,049,900 XXX XXXX |

École élémentaire publique L'Héritage
Elementary: PublicChar-Lan Intermediate School
Elementary: PublicSt Peter's School
Elementary: CatholicHoly Trinity Catholic Elementary School
Elementary: CatholicÉcole élémentaire catholique de l'Ange-Gardien
Elementary: CatholicWilliamstown Public School
Elementary: PublicÉcole secondaire publique L'Héritage
Secondary: PublicCharlottenburgh and Lancaster District High School
Secondary: PublicSt Lawrence Secondary School
Secondary: PublicÉcole secondaire catholique La Citadelle
Secondary: CatholicHoly Trinity Catholic Secondary School
Secondary: CatholicCornwall Collegiate and Vocational School
Secondary: Public

