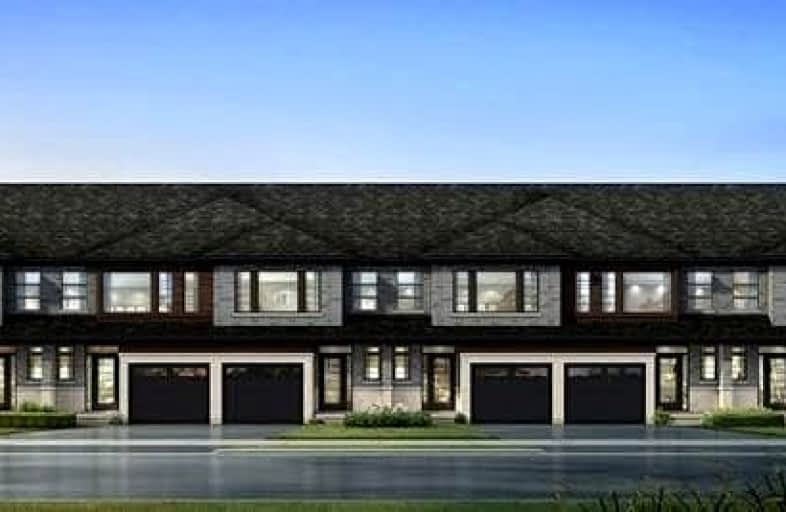Note: Property is not currently for sale or for rent.

-
Type: Att/Row/Twnhouse
-
Style: 2-Storey
-
Size: 1100 sqft
-
Lot Size: 20 x 87 Feet
-
Age: New
-
Days on Site: 30 Days
-
Added: Mar 22, 2022 (1 month on market)
-
Updated:
-
Last Checked: 1 month ago
-
MLS®#: X5545875
-
Listed By: Re/max escarpment realty inc., brokerage
Losani Homes Ltd. With An Open-Concept Kitchen, Great Room And Breakfast Area, The Westbrook Interior Is The Perfect Fit. Upstairs Find Three-Bedrooms, Including A Spacious Master Suite Including A Walk-In Closet And Ensuite Bath. Special Features Included, Quartz Counters, Vinyl Flooring, Extended Cabinets With Pot And Pan Drawers, Many More Features Included.
Property Details
Facts for Sol Drive, Brant
Status
Days on Market: 30
Last Status: Sold
Sold Date: Apr 21, 2022
Closed Date: Apr 13, 2023
Expiry Date: Aug 31, 2022
Sold Price: $875,900
Unavailable Date: Apr 21, 2022
Input Date: Mar 22, 2022
Prior LSC: Listing with no contract changes
Property
Status: Sale
Property Type: Att/Row/Twnhouse
Style: 2-Storey
Size (sq ft): 1100
Age: New
Area: Brant
Community: Paris
Availability Date: 90+30 Days
Inside
Bedrooms: 3
Bathrooms: 3
Kitchens: 1
Rooms: 6
Den/Family Room: Yes
Air Conditioning: Central Air
Fireplace: No
Washrooms: 3
Building
Basement: Full
Basement 2: Unfinished
Heat Type: Forced Air
Heat Source: Gas
Exterior: Brick
Exterior: Stone
Water Supply: Municipal
Special Designation: Unknown
Parking
Driveway: Mutual
Garage Spaces: 1
Garage Type: Attached
Covered Parking Spaces: 1
Total Parking Spaces: 2
Fees
Tax Year: 2022
Tax Legal Description: Lot 95 Sol Dr
Additional Mo Fees: 100
Land
Cross Street: Rest Acres
Municipality District: Brant
Fronting On: South
Parcel of Tied Land: Y
Pool: None
Sewer: Sewers
Lot Depth: 87 Feet
Lot Frontage: 20 Feet
Acres: < .50
Rooms
Room details for Sol Drive, Brant
| Type | Dimensions | Description |
|---|---|---|
| Foyer Main | - | |
| Kitchen Main | 3.89 x 2.41 | |
| Breakfast Main | 3.33 x 3.40 | |
| Great Rm Main | 4.06 x 5.79 | |
| Bathroom Main | - | 2 Pc Bath |
| Laundry 2nd | - | |
| Br 2nd | 4.83 x 4.24 | |
| Br 2nd | 3.68 x 2.84 | |
| Br 2nd | 3.51 x 2.84 | |
| Bathroom 2nd | - | 4 Pc Bath |
| Bathroom 2nd | - | 4 Pc Ensuite |
| XXXXXXXX | XXX XX, XXXX |
XXXX XXX XXXX |
$XXX,XXX |
| XXX XX, XXXX |
XXXXXX XXX XXXX |
$XXX,XXX | |
| XXXXXXXX | XXX XX, XXXX |
XXXX XXX XXXX |
$XXX,XXX |
| XXX XX, XXXX |
XXXXXX XXX XXXX |
$XXX,XXX |
| XXXXXXXX XXXX | XXX XX, XXXX | $875,900 XXX XXXX |
| XXXXXXXX XXXXXX | XXX XX, XXXX | $875,900 XXX XXXX |
| XXXXXXXX XXXX | XXX XX, XXXX | $924,900 XXX XXXX |
| XXXXXXXX XXXXXX | XXX XX, XXXX | $924,900 XXX XXXX |

École élémentaire publique L'Héritage
Elementary: PublicChar-Lan Intermediate School
Elementary: PublicSt Peter's School
Elementary: CatholicHoly Trinity Catholic Elementary School
Elementary: CatholicÉcole élémentaire catholique de l'Ange-Gardien
Elementary: CatholicWilliamstown Public School
Elementary: PublicÉcole secondaire publique L'Héritage
Secondary: PublicCharlottenburgh and Lancaster District High School
Secondary: PublicSt Lawrence Secondary School
Secondary: PublicÉcole secondaire catholique La Citadelle
Secondary: CatholicHoly Trinity Catholic Secondary School
Secondary: CatholicCornwall Collegiate and Vocational School
Secondary: Public

