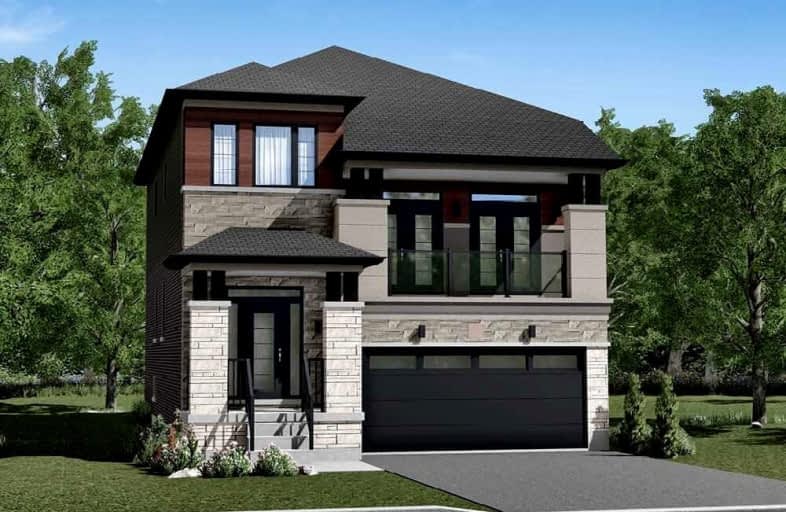
Lakeshore Public School
Elementary: Public
1.29 km
École élémentaire Renaissance
Elementary: Public
0.97 km
Burlington Central Elementary School
Elementary: Public
0.21 km
St Johns Separate School
Elementary: Catholic
0.29 km
Central Public School
Elementary: Public
0.18 km
Tom Thomson Public School
Elementary: Public
1.06 km
Gary Allan High School - SCORE
Secondary: Public
3.37 km
Gary Allan High School - Bronte Creek
Secondary: Public
2.62 km
Thomas Merton Catholic Secondary School
Secondary: Catholic
0.58 km
Gary Allan High School - Burlington
Secondary: Public
2.67 km
Burlington Central High School
Secondary: Public
0.26 km
Assumption Roman Catholic Secondary School
Secondary: Catholic
2.67 km






