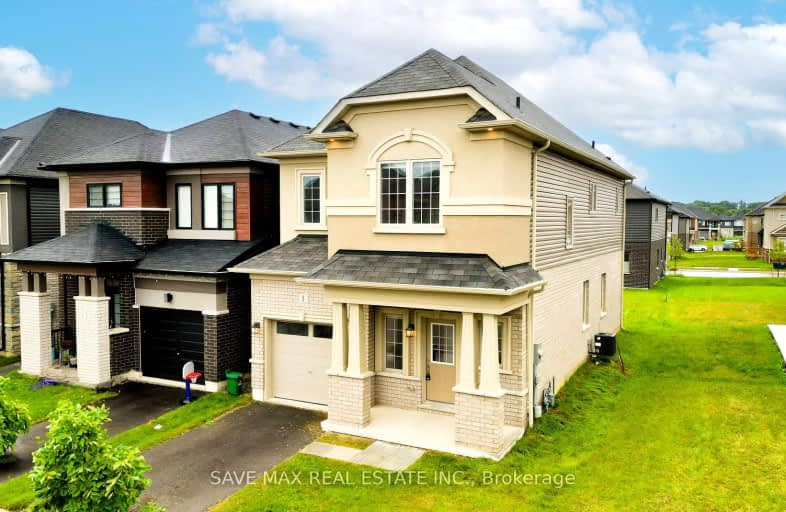
Car-Dependent
- Most errands require a car.
Some Transit
- Most errands require a car.
Somewhat Bikeable
- Most errands require a car.

Christ The King Catholic School
Elementary: CatholicThorn Lodge Public School
Elementary: PublicHomelands Senior Public School
Elementary: PublicGarthwood Park Public School
Elementary: PublicSt Francis of Assisi School
Elementary: CatholicJoshua Creek Public School
Elementary: PublicErindale Secondary School
Secondary: PublicClarkson Secondary School
Secondary: PublicIona Secondary School
Secondary: CatholicLoyola Catholic Secondary School
Secondary: CatholicOakville Trafalgar High School
Secondary: PublicIroquois Ridge High School
Secondary: Public-
Dirty Martini
2075 Winston Park Drive, Oakville, ON L6H 5R7 0.78km -
Jack Astor's Bar And Grill
3047 Vega Boulevard, Mississauga, ON L5L 5Y3 0.96km -
Milestones
3051 Vega Boulevard, Mississauga, ON L5L 5Y3 0.95km
-
Tim Hortons
2525 Hyde Park Gate Blvd, Oakville, ON L6H 6G6 0.86km -
Demetres
2085 Winston Park Drive, Oakville, ON L6H 6P5 0.92km -
Tim Horton's
3255 Dundas Street W, Mississauga, ON L5L 5V3 0.99km
-
LA Fitness
3055 Vega Blvd, Mississauga, ON L5L 5Y3 1.07km -
Planet Workout
3345 Laird Road, Mississauga, ON L5L 5R6 1.14km -
Sweatshop Union
9 2857 Sherwood Heights Drive, Oakville, ON L6J 7J9 1.22km
-
Shoppers Drug Mart
3163 Winston Churchill Boulevard, Mississauga, ON L5L 2W1 1.75km -
Shoppers Drug Mart
2525 Prince Michael Dr, Oakville, ON L6H 0E9 2.56km -
Glen Erin Pharmacy
2318 Dunwin Drive, Mississauga, ON L5L 1C7 2.57km
-
Firehouse Subs
2501 Hyde Park Gate, Oakville, ON L6H 6G6 0.75km -
Blaze Pizza
2500 Winston Park Dr., Unit C70, Oakville, ON L6H 7E5 0.78km -
Basil Box
2508 Winston Park Drive, Unit C10, Oakville, ON L6H 7E5 0.79km
-
Oakville Entertainment Centrum
2075 Winston Park Drive, Oakville, ON L6H 6P5 0.94km -
Sheridan Centre
2225 Erin Mills Pky, Mississauga, ON L5K 1T9 2.92km -
Upper Oakville Shopping Centre
1011 Upper Middle Road E, Oakville, ON L6H 4L2 3.32km
-
Healthy Planet Oakville
2501 Hyde Park Gate, Unit C2, Oakville, ON L6H 6G6 0.75km -
David Roberts Food Corporation
2351 Upper Middle Road E, Oakville, ON L6H 6P7 1.03km -
Starsky Foods
3115 Dundas Street W, Mississauga, ON L5L 3R8 1.22km
-
LCBO
2458 Dundas Street W, Mississauga, ON L5K 1R8 1.97km -
The Beer Store
1011 Upper Middle Road E, Oakville, ON L6H 4L2 3.32km -
LCBO
251 Oak Walk Dr, Oakville, ON L6H 6M3 4.28km
-
Rainbow Esso
2688 Dundas Street W, Mississauga, ON L5K 1S1 1.32km -
Petro Canada
2969 Sherwood Heights Drive, Oakville, ON L6J 7N4 1.52km -
Applewood Chevrolet Cadillac Buick GMC
3000 Woodchester Drive, Mississauga, ON L5L 2R4 1.84km
-
Cineplex - Winston Churchill VIP
2081 Winston Park Drive, Oakville, ON L6H 6P5 0.89km -
Five Drive-In Theatre
2332 Ninth Line, Oakville, ON L6H 7G9 1.02km -
Cineplex Junxion
5100 Erin Mills Parkway, Unit Y0002, Mississauga, ON L5M 4Z5 5.88km
-
Clarkson Community Centre
2475 Truscott Drive, Mississauga, ON L5J 2B3 2.5km -
South Common Community Centre & Library
2233 South Millway Drive, Mississauga, ON L5L 3H7 3.48km -
Lorne Park Library
1474 Truscott Drive, Mississauga, ON L5J 1Z2 4.8km
-
Oakville Hospital
231 Oak Park Boulevard, Oakville, ON L6H 7S8 4.26km -
The Credit Valley Hospital
2200 Eglinton Avenue W, Mississauga, ON L5M 2N1 5.64km -
Pinewood Medical Centre
1471 Hurontario Street, Mississauga, ON L5G 3H5 9.19km
-
Bayshire Woods Park
1359 Bayshire Dr, Oakville ON L6H 6C7 2.1km -
South Common Park
Glen Erin Dr (btwn Burnhamthorpe Rd W & The Collegeway), Mississauga ON 3.28km -
Pheasant Run Park
4160 Pheasant Run, Mississauga ON L5L 2C4 3.87km
-
TD Bank Financial Group
1052 Southdown Rd (Lakeshore Rd West), Mississauga ON L5J 2Y8 3.92km -
TD Bank Financial Group
2325 Trafalgar Rd (at Rosegate Way), Oakville ON L6H 6N9 4.02km -
RBC Royal Bank
309 Hays Blvd (Trafalgar and Dundas), Oakville ON L6H 6Z3 4.1km

