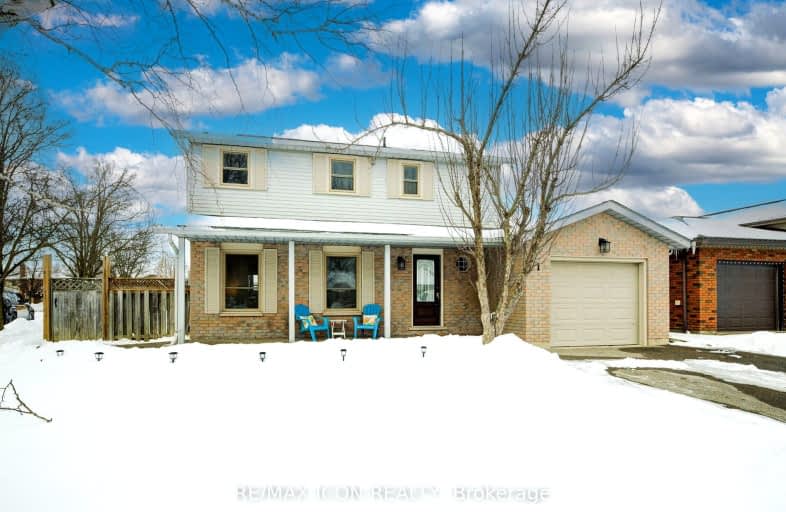Car-Dependent
- Most errands require a car.
38
/100
Somewhat Bikeable
- Most errands require a car.
46
/100

St. Patrick School
Elementary: Catholic
2.93 km
Resurrection School
Elementary: Catholic
2.49 km
Branlyn Community School
Elementary: Public
0.77 km
Brier Park Public School
Elementary: Public
2.34 km
Notre Dame School
Elementary: Catholic
0.71 km
Banbury Heights School
Elementary: Public
1.10 km
St. Mary Catholic Learning Centre
Secondary: Catholic
5.18 km
Grand Erie Learning Alternatives
Secondary: Public
3.90 km
Tollgate Technological Skills Centre Secondary School
Secondary: Public
5.16 km
Pauline Johnson Collegiate and Vocational School
Secondary: Public
4.73 km
North Park Collegiate and Vocational School
Secondary: Public
3.23 km
Brantford Collegiate Institute and Vocational School
Secondary: Public
5.73 km
-
Andrew Pate Park
1.81km -
Wilkes Park
Ontario 3.71km -
Grand Valley Trails
4.31km
-
CIBC
84 Lynden Rd (Wayne Gretzky Pkwy.), Brantford ON N3R 6B8 1.34km -
Scotiabank
61 Lynden Rd (at Wayne Gretzky Pkwy.), Brantford ON N3R 7J9 1.57km -
TD Bank Financial Group
444 Fairview Dr (at West Street), Brantford ON N3R 2X8 2.07km


