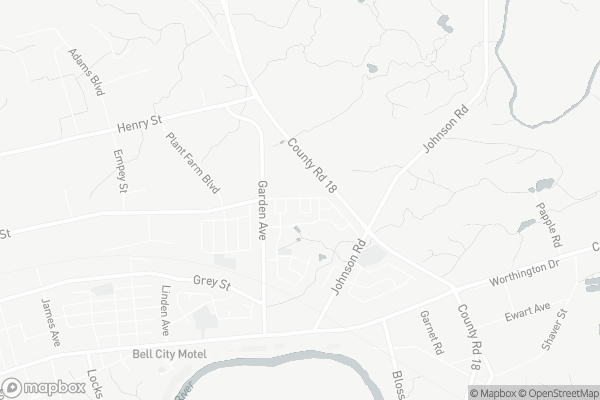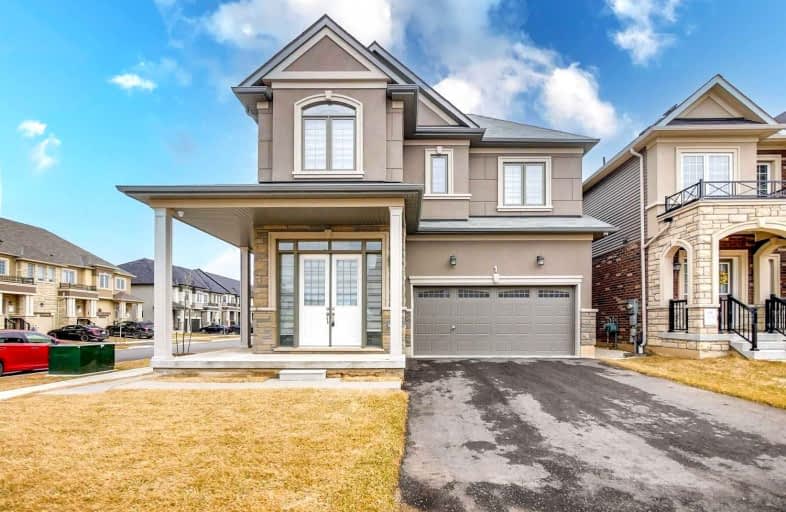Inactive on Nov 05, 2022
Note: Property is not currently for sale or for rent.

-
Type: Detached
-
Style: 2-Storey
-
Lease Term: 1 Year
-
Possession: Immediate
-
All Inclusive: N
-
Lot Size: 43.66 x 98.29 Feet
-
Age: No Data
-
Days on Site: 81 Days
-
Added: Aug 16, 2022 (2 months on market)
-
Updated:
-
Last Checked: 3 months ago
-
MLS®#: X5734394
-
Listed By: Century 21 green realty inc., brokerage
New Home Just Over 1 Year Old.Premium Corner Lot 10 Ft Ceiling On Main Floor, Double Door Entry, Door 8Ft High, Fully Upgraded House By Builder, 5 Bedrooms, 4 Washrooms, 2 Minutes Drive To Hwy 403. First Exit Of Brantford.Main Floor Laundry, Hardwood On Main Floor. Granite/Quartz Countertops In Kitchen & Bathrooms With Porcelain Tiles. Close To Conestoga College Brantford Campus. Home Has Tarion Warranty.2924 Sq. Ft As Per Builder Floor Plan. Seller Added The Fifth Room.
Extras
Fridge, Stove, Dishwasher, Washer/Dryer, Microwave,Window Blinds, Sprinkler System & Cctv Cameras.
Property Details
Facts for 1 Rowley Street, Brantford
Status
Days on Market: 81
Last Status: Expired
Sold Date: Jul 02, 2025
Closed Date: Nov 30, -0001
Expiry Date: Nov 05, 2022
Unavailable Date: Nov 05, 2022
Input Date: Aug 16, 2022
Prior LSC: Listing with no contract changes
Property
Status: Lease
Property Type: Detached
Style: 2-Storey
Area: Brantford
Availability Date: Immediate
Inside
Bedrooms: 5
Bathrooms: 4
Kitchens: 1
Rooms: 9
Den/Family Room: Yes
Air Conditioning: Central Air
Fireplace: No
Laundry: Ensuite
Laundry Level: Main
Central Vacuum: N
Washrooms: 4
Utilities
Utilities Included: N
Electricity: Yes
Gas: Yes
Building
Basement: Full
Basement 2: Unfinished
Heat Type: Forced Air
Heat Source: Gas
Exterior: Brick
Exterior: Stone
Elevator: N
Private Entrance: Y
Water Supply: Municipal
Special Designation: Unknown
Parking
Driveway: Pvt Double
Parking Included: Yes
Garage Spaces: 2
Garage Type: Attached
Covered Parking Spaces: 2
Total Parking Spaces: 4
Fees
Cable Included: No
Central A/C Included: No
Common Elements Included: No
Heating Included: No
Hydro Included: No
Water Included: No
Land
Cross Street: Garden Ave/Elgin St
Municipality District: Brantford
Fronting On: East
Pool: None
Sewer: Sewers
Lot Depth: 98.29 Feet
Lot Frontage: 43.66 Feet
Payment Frequency: Monthly
Additional Media
- Virtual Tour: https://relavix.com/1rsb-u/
Rooms
Room details for 1 Rowley Street, Brantford
| Type | Dimensions | Description |
|---|---|---|
| Dining Main | 3.48 x 4.52 | Hardwood Floor |
| Great Rm Main | 5.22 x 5.22 | Hardwood Floor |
| Living Main | 5.60 x 5.84 | Hardwood Floor |
| Kitchen Main | 3.37 x 4.52 | Porcelain Floor, Quartz Counter |
| Prim Bdrm 2nd | 5.22 x 5.91 | Ensuite Bath, Quartz Counter, Granite Counter |
| 2nd Br 2nd | 4.17 x 3.82 | Ensuite Bath, Quartz Counter, Granite Counter |
| 3rd Br 2nd | 4.52 x 4.03 | Ensuite Bath, Quartz Counter, Granite Counter |
| 4th Br 2nd | 4.10 x 3.96 | |
| 5th Br 2nd | 3.51 x 3.68 | |
| Breakfast Main | - | Porcelain Floor |
| Powder Rm Main | - | Porcelain Floor |
| XXXXXXXX | XXX XX, XXXX |
XXXXXXXX XXX XXXX |
|
| XXX XX, XXXX |
XXXXXX XXX XXXX |
$X,XXX | |
| XXXXXXXX | XXX XX, XXXX |
XXXX XXX XXXX |
$XXX,XXX |
| XXX XX, XXXX |
XXXXXX XXX XXXX |
$X,XXX,XXX | |
| XXXXXXXX | XXX XX, XXXX |
XXXXXXX XXX XXXX |
|
| XXX XX, XXXX |
XXXXXX XXX XXXX |
$X,XXX,XXX |
| XXXXXXXX XXXXXXXX | XXX XX, XXXX | XXX XXXX |
| XXXXXXXX XXXXXX | XXX XX, XXXX | $3,400 XXX XXXX |
| XXXXXXXX XXXX | XXX XX, XXXX | $999,900 XXX XXXX |
| XXXXXXXX XXXXXX | XXX XX, XXXX | $1,099,000 XXX XXXX |
| XXXXXXXX XXXXXXX | XXX XX, XXXX | XXX XXXX |
| XXXXXXXX XXXXXX | XXX XX, XXXX | $1,389,900 XXX XXXX |

Echo Place Public School
Elementary: PublicSt. Peter School
Elementary: CatholicOnondaga-Brant Public School
Elementary: PublicHoly Cross School
Elementary: CatholicNotre Dame School
Elementary: CatholicWoodman-Cainsville School
Elementary: PublicSt. Mary Catholic Learning Centre
Secondary: CatholicGrand Erie Learning Alternatives
Secondary: PublicTollgate Technological Skills Centre Secondary School
Secondary: PublicPauline Johnson Collegiate and Vocational School
Secondary: PublicNorth Park Collegiate and Vocational School
Secondary: PublicBrantford Collegiate Institute and Vocational School
Secondary: Public

