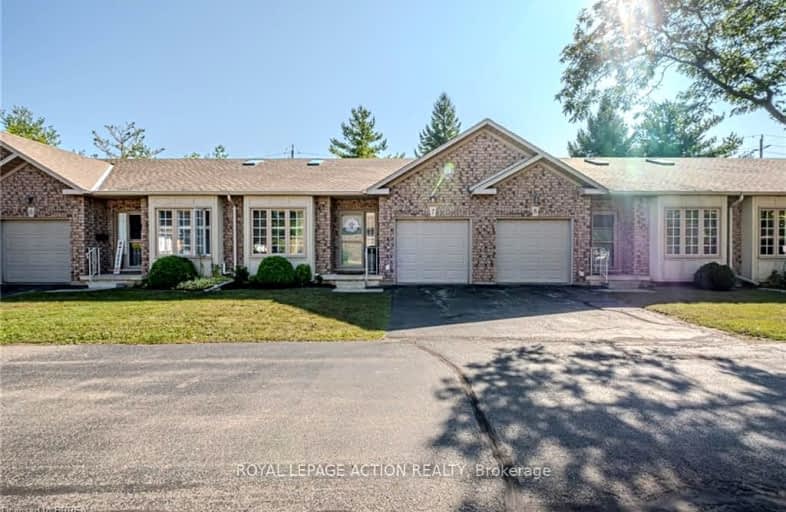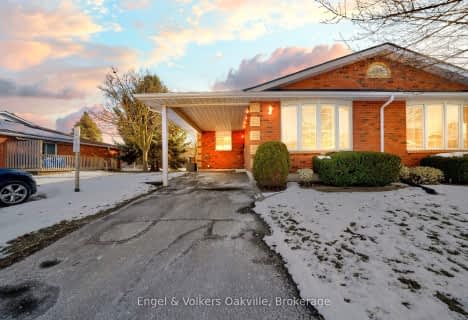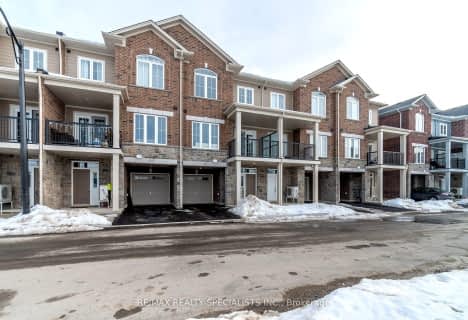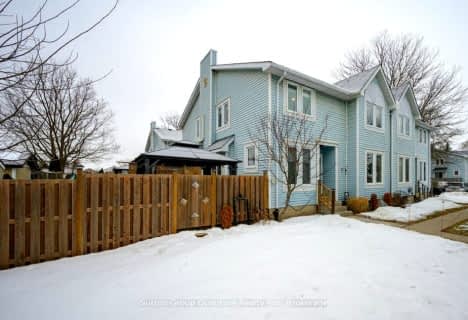Very Walkable
- Most errands can be accomplished on foot.
72
/100
Very Bikeable
- Most errands can be accomplished on bike.
78
/100

St. Patrick School
Elementary: Catholic
0.98 km
Resurrection School
Elementary: Catholic
0.96 km
Prince Charles Public School
Elementary: Public
1.50 km
Branlyn Community School
Elementary: Public
1.28 km
Brier Park Public School
Elementary: Public
0.49 km
Notre Dame School
Elementary: Catholic
1.30 km
St. Mary Catholic Learning Centre
Secondary: Catholic
4.00 km
Grand Erie Learning Alternatives
Secondary: Public
2.66 km
Tollgate Technological Skills Centre Secondary School
Secondary: Public
3.22 km
Pauline Johnson Collegiate and Vocational School
Secondary: Public
3.89 km
North Park Collegiate and Vocational School
Secondary: Public
1.29 km
Brantford Collegiate Institute and Vocational School
Secondary: Public
4.03 km
-
Wilkes Park
Ontario 1.87km -
Silverbridge Park
Brantford ON 1.89km -
Mohawk Park
Brantford ON 4.29km
-
TD Canada Trust Branch and ATM
444 Fairview Dr, Brantford ON N3R 2X8 0.33km -
CIBC
84 Lynden Rd (Wayne Gretzky Pkwy.), Brantford ON N3R 6B8 0.87km -
RBC Dominion Securities Inc
274 Lynden Rd, Brantford ON N3R 0B9 2km














