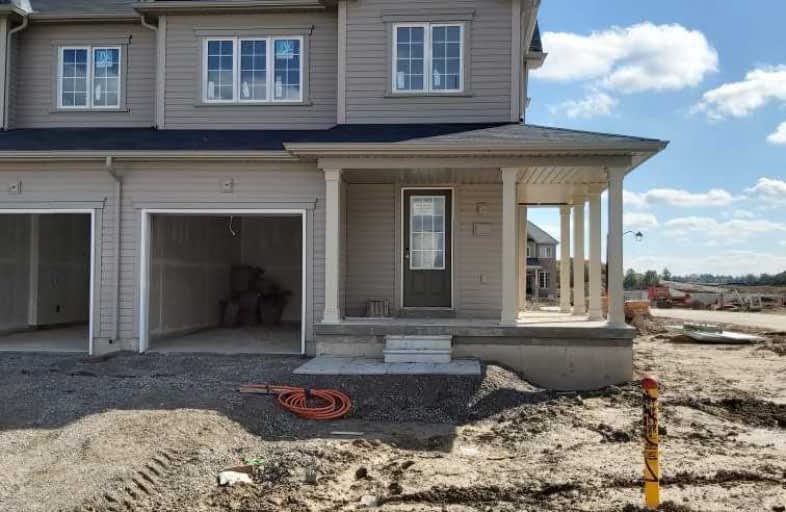Removed on Mar 09, 2020
Note: Property is not currently for sale or for rent.

-
Type: Att/Row/Twnhouse
-
Style: 2-Storey
-
Size: 1500 sqft
-
Lease Term: 1 Year
-
Possession: Immediate
-
All Inclusive: N
-
Lot Size: 28 x 98 Feet
-
Age: New
-
Days on Site: 96 Days
-
Added: Dec 03, 2019 (3 months on market)
-
Updated:
-
Last Checked: 2 months ago
-
MLS®#: X4646778
-
Listed By: Homelife woodbine realty inc., brokerage
Brand New Never Lived In, Home Built By Empire Communities!! Fabulous Opportunity For First Time Buyers. Beautiful 3 Bedrooms, 3 Washroom Home Boasts Laminate Floors, Large Eat In Kitchen With Breakfast Area, Master Bedroom With 4Pc Ensuite And Lots More. $$$ Spent On Upgrades. Minutes From Hwy 403, Downtown Core, Parks, Trails, Shops & All Other Amenities
Extras
Tenant Pays All Utilities.
Property Details
Facts for 100 Munro Circle, Brantford
Status
Days on Market: 96
Last Status: Terminated
Sold Date: Jun 09, 2025
Closed Date: Nov 30, -0001
Expiry Date: Apr 30, 2020
Unavailable Date: Mar 09, 2020
Input Date: Dec 03, 2019
Prior LSC: Listing with no contract changes
Property
Status: Lease
Property Type: Att/Row/Twnhouse
Style: 2-Storey
Size (sq ft): 1500
Age: New
Area: Brantford
Availability Date: Immediate
Inside
Bedrooms: 3
Bathrooms: 3
Kitchens: 1
Rooms: 6
Den/Family Room: Yes
Air Conditioning: Central Air
Fireplace: No
Laundry: Ensuite
Washrooms: 3
Utilities
Utilities Included: N
Building
Basement: Unfinished
Heat Type: Forced Air
Heat Source: Gas
Exterior: Vinyl Siding
Private Entrance: Y
Water Supply: Municipal
Special Designation: Unknown
Parking
Driveway: Private
Parking Included: Yes
Garage Spaces: 1
Garage Type: Attached
Covered Parking Spaces: 1
Total Parking Spaces: 2
Fees
Cable Included: No
Central A/C Included: No
Common Elements Included: No
Heating Included: No
Hydro Included: No
Water Included: No
Land
Cross Street: Shellard Lane & Conk
Municipality District: Brantford
Fronting On: North
Pool: None
Sewer: Sewers
Lot Depth: 98 Feet
Lot Frontage: 28 Feet
Payment Frequency: Monthly
Rooms
Room details for 100 Munro Circle, Brantford
| Type | Dimensions | Description |
|---|---|---|
| Kitchen Main | 2.57 x 3.51 | Laminate |
| Family Main | 3.35 x 5.69 | Laminate |
| Breakfast Main | 2.57 x 2.79 | Laminate |
| Master 2nd | 3.78 x 5.69 | Laminate, Closet, Window |
| 2nd Br 2nd | 2.90 x 3.48 | Laminate, Closet, Window |
| 3rd Br 2nd | 2.90 x 3.33 | Laminate, Closet, Window |
| XXXXXXXX | XXX XX, XXXX |
XXXXXXX XXX XXXX |
|
| XXX XX, XXXX |
XXXXXX XXX XXXX |
$X,XXX | |
| XXXXXXXX | XXX XX, XXXX |
XXXX XXX XXXX |
$XXX,XXX |
| XXX XX, XXXX |
XXXXXX XXX XXXX |
$XXX,XXX | |
| XXXXXXXX | XXX XX, XXXX |
XXXXXXX XXX XXXX |
|
| XXX XX, XXXX |
XXXXXX XXX XXXX |
$XXX,XXX |
| XXXXXXXX XXXXXXX | XXX XX, XXXX | XXX XXXX |
| XXXXXXXX XXXXXX | XXX XX, XXXX | $2,000 XXX XXXX |
| XXXXXXXX XXXX | XXX XX, XXXX | $510,000 XXX XXXX |
| XXXXXXXX XXXXXX | XXX XX, XXXX | $510,000 XXX XXXX |
| XXXXXXXX XXXXXXX | XXX XX, XXXX | XXX XXXX |
| XXXXXXXX XXXXXX | XXX XX, XXXX | $509,000 XXX XXXX |

Joseph Gibbons Public School
Elementary: PublicHarrison Public School
Elementary: PublicGlen Williams Public School
Elementary: PublicPark Public School
Elementary: PublicStewarttown Middle School
Elementary: PublicHoly Cross Catholic School
Elementary: CatholicJean Augustine Secondary School
Secondary: PublicGary Allan High School - Halton Hills
Secondary: PublicActon District High School
Secondary: PublicChrist the King Catholic Secondary School
Secondary: CatholicGeorgetown District High School
Secondary: PublicSt Edmund Campion Secondary School
Secondary: Catholic

