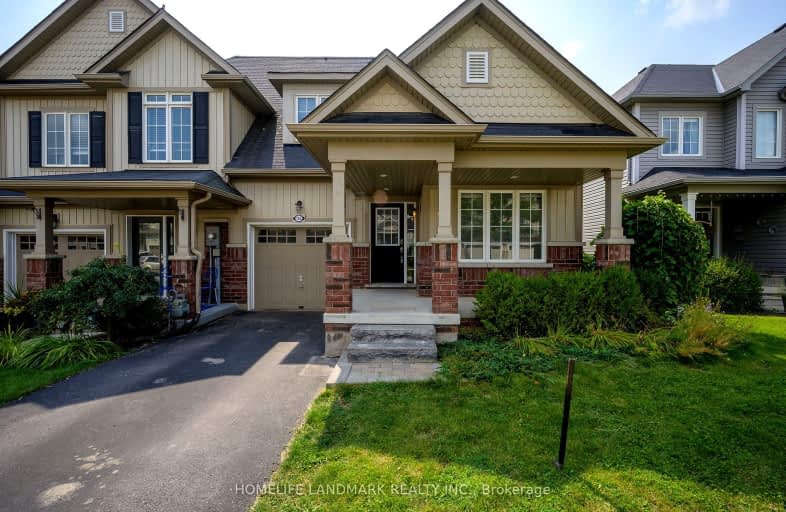Car-Dependent
- Almost all errands require a car.
22
/100
Somewhat Bikeable
- Most errands require a car.
27
/100

Mount Pleasant School
Elementary: Public
3.46 km
St. Basil Catholic Elementary School
Elementary: Catholic
0.24 km
Agnes Hodge Public School
Elementary: Public
2.72 km
St. Gabriel Catholic (Elementary) School
Elementary: Catholic
1.49 km
Walter Gretzky Elementary School
Elementary: Public
0.12 km
Ryerson Heights Elementary School
Elementary: Public
1.39 km
St. Mary Catholic Learning Centre
Secondary: Catholic
4.97 km
Grand Erie Learning Alternatives
Secondary: Public
6.00 km
Tollgate Technological Skills Centre Secondary School
Secondary: Public
6.19 km
St John's College
Secondary: Catholic
5.53 km
Brantford Collegiate Institute and Vocational School
Secondary: Public
4.12 km
Assumption College School School
Secondary: Catholic
1.14 km
-
Edith Montour Park
Longboat, Brantford ON 0.69km -
Donegal Park
Sudds Lane, Brantford ON 1.8km -
Dogford Park
189 Gilkison St, Brantford ON 3.28km
-
Bitcoin Depot - Bitcoin ATM
230 Shellard Lane, Brantford ON N3T 0B9 1.19km -
TD Canada Trust ATM
230 Shellard Lane, Brantford ON N3T 0B9 1.29km -
Localcoin Bitcoin ATM - Hasty Market
164 Colborne St W, Brantford ON N3T 1L2 2.93km



