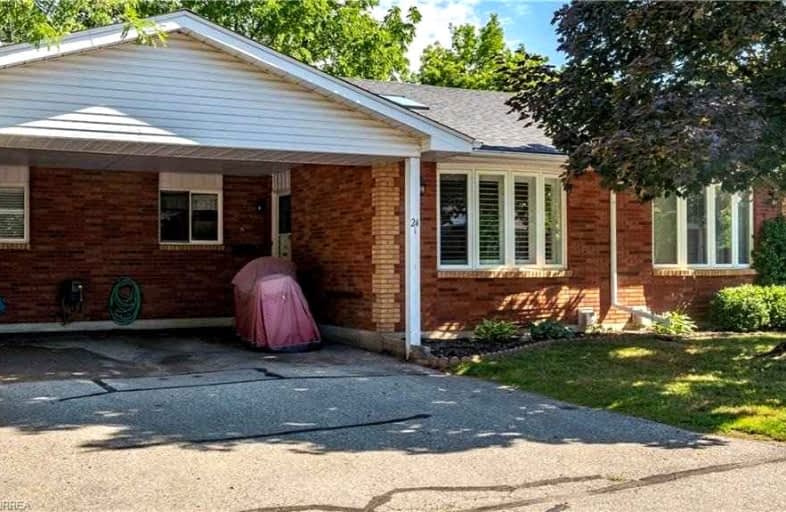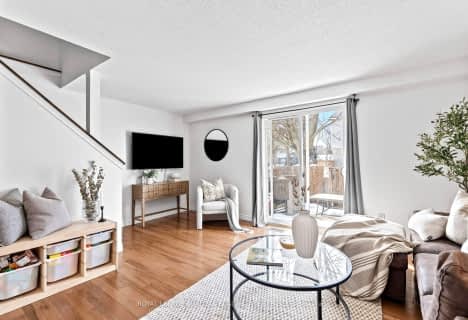Car-Dependent
- Most errands require a car.
25
/100
Somewhat Bikeable
- Almost all errands require a car.
17
/100

Echo Place Public School
Elementary: Public
2.12 km
St. Peter School
Elementary: Catholic
1.06 km
Onondaga-Brant Public School
Elementary: Public
2.73 km
Holy Cross School
Elementary: Catholic
2.84 km
Major Ballachey Public School
Elementary: Public
3.38 km
Woodman-Cainsville School
Elementary: Public
2.11 km
St. Mary Catholic Learning Centre
Secondary: Catholic
3.64 km
Grand Erie Learning Alternatives
Secondary: Public
3.46 km
Tollgate Technological Skills Centre Secondary School
Secondary: Public
6.91 km
Pauline Johnson Collegiate and Vocational School
Secondary: Public
2.67 km
North Park Collegiate and Vocational School
Secondary: Public
5.18 km
Brantford Collegiate Institute and Vocational School
Secondary: Public
5.38 km








