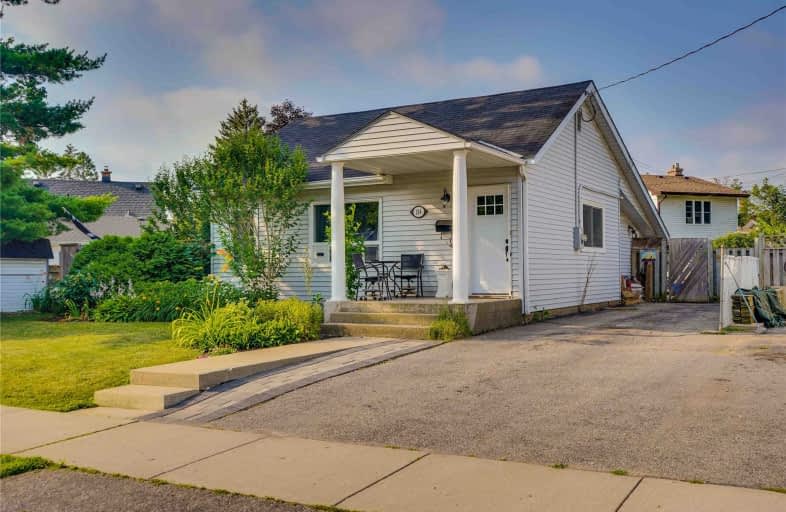Sold on Aug 07, 2019
Note: Property is not currently for sale or for rent.

-
Type: Detached
-
Style: 1 1/2 Storey
-
Size: 700 sqft
-
Lot Size: 70 x 0 Feet
-
Age: 51-99 years
-
Taxes: $2,463 per year
-
Days on Site: 16 Days
-
Added: Sep 07, 2019 (2 weeks on market)
-
Updated:
-
Last Checked: 2 months ago
-
MLS®#: X4525145
-
Listed By: Keller williams complete realty, brokerage
Great Opportunity For The First Time Homebuyer! Situated In A Central And Desirable Location Of Brantford Within Walking Distance To The Grand River, Walking Trails And Brantford's New Bike Park. This Home Offers 2 Bedrooms Plus A Den And Office, Large Dining Room And Ample Kitchen And Living Room Space. It Is Situated On A Large Lot And Is Move In Ready!
Extras
Ideal Closing Date Would Be End Of Sept Last Showings Are Not To Pass 8Pm - Young Children. As Per Seller's Direction Offers Will Be Presented Monday July 29/19 At 3Pm. Offers Are To Be Registered By Noon
Property Details
Facts for 104 Burwell Court, Brantford
Status
Days on Market: 16
Last Status: Sold
Sold Date: Aug 07, 2019
Closed Date: Sep 20, 2019
Expiry Date: Jan 30, 2020
Sold Price: $298,500
Unavailable Date: Aug 07, 2019
Input Date: Jul 22, 2019
Property
Status: Sale
Property Type: Detached
Style: 1 1/2 Storey
Size (sq ft): 700
Age: 51-99
Area: Brantford
Availability Date: Flexible
Inside
Bedrooms: 2
Bathrooms: 1
Kitchens: 1
Rooms: 7
Den/Family Room: Yes
Air Conditioning: Central Air
Fireplace: No
Washrooms: 1
Building
Basement: Full
Heat Type: Forced Air
Heat Source: Gas
Exterior: Vinyl Siding
Water Supply: Municipal
Special Designation: Unknown
Parking
Driveway: Front Yard
Garage Type: None
Covered Parking Spaces: 3
Total Parking Spaces: 3
Fees
Tax Year: 2019
Tax Legal Description: Lt 70, Pl 589; Brantford City
Taxes: $2,463
Land
Cross Street: Morrell St
Municipality District: Brantford
Fronting On: South
Parcel Number: 321520028
Pool: None
Sewer: Sewers
Lot Frontage: 70 Feet
Rooms
Room details for 104 Burwell Court, Brantford
| Type | Dimensions | Description |
|---|---|---|
| Kitchen Main | 3.51 x 2.49 | |
| Dining Main | 6.86 x 2.90 | |
| Office Main | 2.21 x 2.54 | |
| Den Main | 2.08 x 4.22 | |
| Br Main | 3.45 x 2.41 | |
| Br Main | 3.38 x 2.97 | |
| Bathroom Main | - | 4 Pc Bath |
| XXXXXXXX | XXX XX, XXXX |
XXXX XXX XXXX |
$XXX,XXX |
| XXX XX, XXXX |
XXXXXX XXX XXXX |
$XXX,XXX |
| XXXXXXXX XXXX | XXX XX, XXXX | $298,500 XXX XXXX |
| XXXXXXXX XXXXXX | XXX XX, XXXX | $279,900 XXX XXXX |

John Brant Public School
Elementary: PublicSt Philomena Catholic Elementary School
Elementary: CatholicSt George Catholic Elementary School
Elementary: CatholicPeace Bridge Public School
Elementary: PublicGarrison Road Public School
Elementary: PublicOur Lady of Victory Catholic Elementary School
Elementary: CatholicGreater Fort Erie Secondary School
Secondary: PublicFort Erie Secondary School
Secondary: PublicEastdale Secondary School
Secondary: PublicRidgeway-Crystal Beach High School
Secondary: PublicPort Colborne High School
Secondary: PublicLakeshore Catholic High School
Secondary: Catholic

