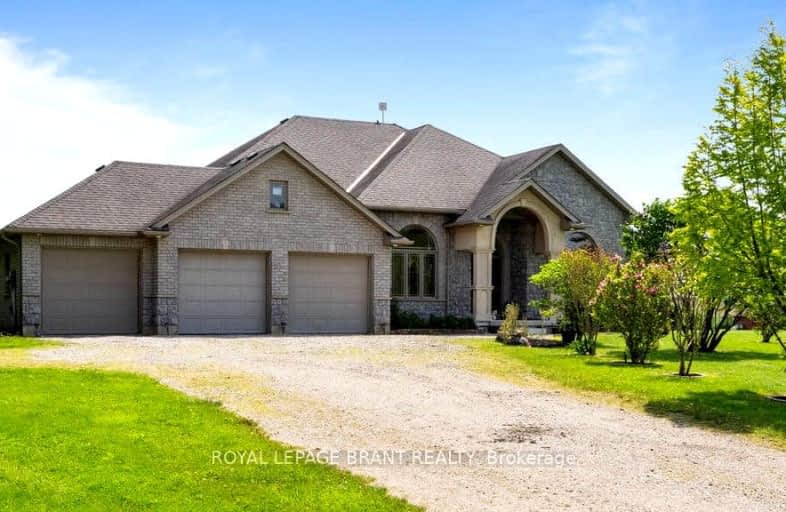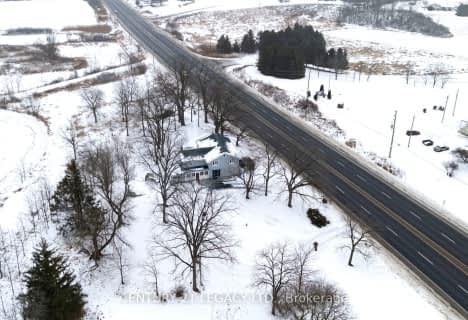Car-Dependent
- Almost all errands require a car.
Somewhat Bikeable
- Almost all errands require a car.

Echo Place Public School
Elementary: PublicSt. Peter School
Elementary: CatholicOnondaga-Brant Public School
Elementary: PublicHoly Cross School
Elementary: CatholicNotre Dame School
Elementary: CatholicWoodman-Cainsville School
Elementary: PublicSt. Mary Catholic Learning Centre
Secondary: CatholicGrand Erie Learning Alternatives
Secondary: PublicTollgate Technological Skills Centre Secondary School
Secondary: PublicPauline Johnson Collegiate and Vocational School
Secondary: PublicNorth Park Collegiate and Vocational School
Secondary: PublicBrantford Collegiate Institute and Vocational School
Secondary: Public-
Mohawk Park
Brantford ON 7.54km -
Bridle Path Park
Ontario 8.03km -
Burnley Park
Ontario 9.83km
-
CIBC
1365C Colborne St, Brantford ON N3T 5M1 3.14km -
CoinFlip Bitcoin ATM
618 Colborne St, Brantford ON N3S 3P7 7.99km -
CIBC
84 Lynden Rd (Wayne Gretzky Pkwy.), Brantford ON N3R 6B8 8.32km
- 4 bath
- 4 bed
- 2500 sqft
1642 COLBORNE Street East, Brant, Ontario • N3T 5L4 • Brantford Twp



