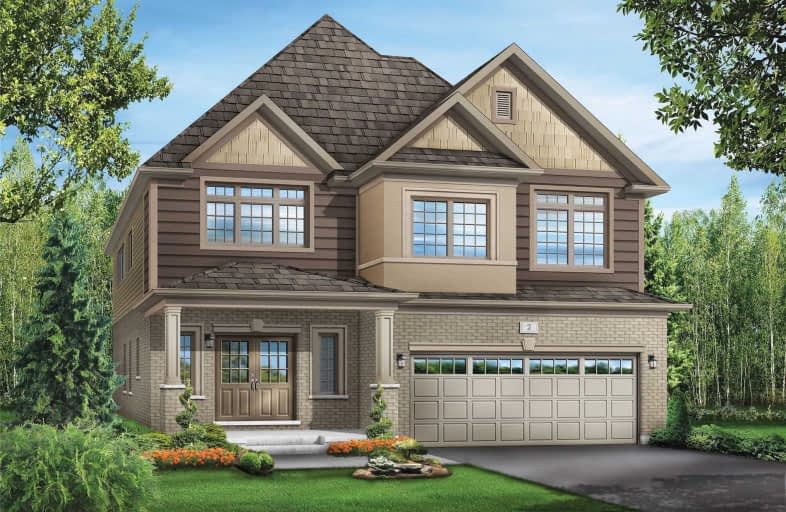
Echo Place Public School
Elementary: Public
2.29 km
St. Peter School
Elementary: Catholic
1.38 km
Onondaga-Brant Public School
Elementary: Public
2.88 km
Holy Cross School
Elementary: Catholic
2.75 km
Notre Dame School
Elementary: Catholic
3.86 km
Woodman-Cainsville School
Elementary: Public
2.26 km
St. Mary Catholic Learning Centre
Secondary: Catholic
3.75 km
Grand Erie Learning Alternatives
Secondary: Public
3.24 km
Tollgate Technological Skills Centre Secondary School
Secondary: Public
6.50 km
Pauline Johnson Collegiate and Vocational School
Secondary: Public
2.81 km
North Park Collegiate and Vocational School
Secondary: Public
4.66 km
Brantford Collegiate Institute and Vocational School
Secondary: Public
5.32 km






