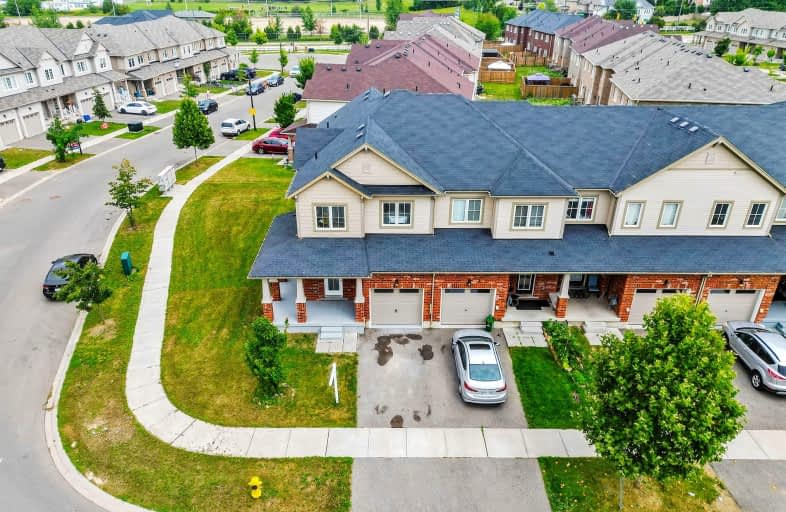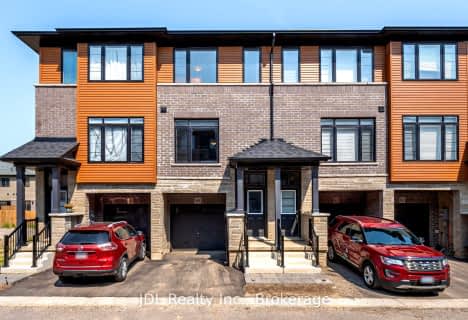
3D Walkthrough
Car-Dependent
- Most errands require a car.
37
/100
Bikeable
- Some errands can be accomplished on bike.
55
/100

ÉÉC Sainte-Marguerite-Bourgeoys-Brantfrd
Elementary: Catholic
2.45 km
St. Basil Catholic Elementary School
Elementary: Catholic
0.70 km
Agnes Hodge Public School
Elementary: Public
2.31 km
St. Gabriel Catholic (Elementary) School
Elementary: Catholic
0.69 km
Walter Gretzky Elementary School
Elementary: Public
0.93 km
Ryerson Heights Elementary School
Elementary: Public
0.56 km
St. Mary Catholic Learning Centre
Secondary: Catholic
4.45 km
Grand Erie Learning Alternatives
Secondary: Public
5.38 km
Tollgate Technological Skills Centre Secondary School
Secondary: Public
5.36 km
St John's College
Secondary: Catholic
4.70 km
Brantford Collegiate Institute and Vocational School
Secondary: Public
3.39 km
Assumption College School School
Secondary: Catholic
0.31 km
-
Hunter Way Park
Brantford ON 0.52km -
Donegal Park
Sudds Lane, Brantford ON 0.96km -
Hillcrest Park
1.69km
-
TD Bank Financial Group
230 Shellard Lane, Brantford ON N3T 0B9 0.44km -
CoinFlip Bitcoin ATM
360 Conklin Rd, Brantford ON N3T 0N5 0.68km -
David Stapleton Rbc Mortgage Specialist
22 Colborne St, Brantford ON N3T 2G2 3.27km













