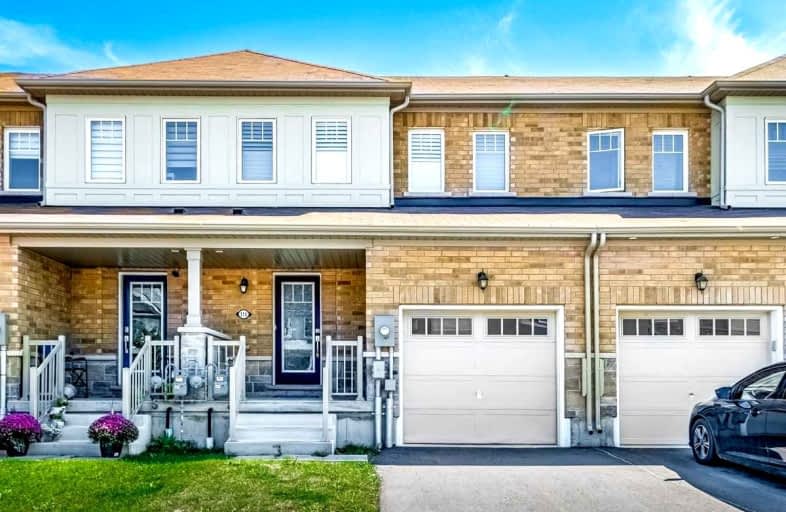Removed on Sep 23, 2022
Note: Property is not currently for sale or for rent.

-
Type: Att/Row/Twnhouse
-
Style: 2-Storey
-
Lease Term: 1 Year
-
Possession: Immediate
-
All Inclusive: N
-
Lot Size: 20 x 91.9 Feet
-
Age: No Data
-
Days on Site: 52 Days
-
Added: Aug 02, 2022 (1 month on market)
-
Updated:
-
Last Checked: 3 months ago
-
MLS®#: X5716977
-
Listed By: Sotheby`s international realty canada, brokerage
Client Remarks - Fantastic Opportunity To Own A Beautiful, Bright And Spacious Home In This Empire-Built Wyndfield Community. This Townhome Features 3 Bdrms & 2.5 Wshrms. 2nd Floor Laundry, Open Layout! Steps Away From Elementary And Secondary Schools, Plazas, Bus Services. Mins To Wilfrid Laurier University Brantford Campus, And Conestoga College Brantford Campus. Very Well Kept & Close To Major Hwy's, Retail, Trails, Move In Ready.
Extras
Included: Stainless Steel Appliances: Stove, Fridge, B/I Dishwasher; Washer & Dryer. Garage Door Opener. A/C Landlord Will Install.
Property Details
Facts for 114 Munro Circle, Brantford
Status
Days on Market: 52
Last Status: Terminated
Sold Date: Jun 16, 2025
Closed Date: Nov 30, -0001
Expiry Date: Oct 31, 2022
Unavailable Date: Sep 23, 2022
Input Date: Aug 02, 2022
Prior LSC: Listing with no contract changes
Property
Status: Lease
Property Type: Att/Row/Twnhouse
Style: 2-Storey
Area: Brantford
Availability Date: Immediate
Inside
Bedrooms: 3
Bathrooms: 3
Kitchens: 1
Rooms: 6
Den/Family Room: Yes
Air Conditioning: None
Fireplace: No
Laundry: Ensuite
Laundry Level: Upper
Central Vacuum: N
Washrooms: 3
Utilities
Utilities Included: N
Building
Basement: Unfinished
Heat Type: Forced Air
Heat Source: Gas
Exterior: Brick
Exterior: Vinyl Siding
Private Entrance: Y
Water Supply: Municipal
Physically Handicapped-Equipped: N
Special Designation: Unknown
Retirement: N
Parking
Driveway: Private
Parking Included: Yes
Garage Spaces: 1
Garage Type: Attached
Covered Parking Spaces: 1
Total Parking Spaces: 2
Fees
Cable Included: No
Central A/C Included: No
Common Elements Included: No
Heating Included: No
Hydro Included: No
Water Included: No
Highlights
Feature: Hospital
Feature: Park
Feature: School
Land
Cross Street: Shellard Lane & Ande
Municipality District: Brantford
Fronting On: West
Pool: None
Sewer: Sewers
Lot Depth: 91.9 Feet
Lot Frontage: 20 Feet
Acres: < .50
Payment Frequency: Monthly
Additional Media
- Virtual Tour: https://www.houssmax.ca/showVideo/c6287712/747117158
Rooms
Room details for 114 Munro Circle, Brantford
| Type | Dimensions | Description |
|---|---|---|
| Family Main | 3.40 x 5.94 | Hardwood Floor, Combined W/Dining |
| Dining Main | 3.40 x 5.94 | Hardwood Floor, Combined W/Family |
| Kitchen Main | 2.43 x 4.10 | Ceramic Floor, Centre Island |
| Breakfast Main | 2.43 x 3.25 | Ceramic Floor, W/O To Yard |
| Prim Bdrm 2nd | 3.80 x 4.41 | Broadloom, 4 Pc Bath, W/I Closet |
| 2nd Br 2nd | 2.74 x 4.00 | Broadloom, Closet |
| 3rd Br 2nd | 3.00 x 3.30 | Broadloom, Closet |
| XXXXXXXX | XXX XX, XXXX |
XXXX XXX XXXX |
$XXX,XXX |
| XXX XX, XXXX |
XXXXXX XXX XXXX |
$XXX,XXX | |
| XXXXXXXX | XXX XX, XXXX |
XXXXXXX XXX XXXX |
|
| XXX XX, XXXX |
XXXXXX XXX XXXX |
$X,XXX | |
| XXXXXXXX | XXX XX, XXXX |
XXXXXX XXX XXXX |
$X,XXX |
| XXX XX, XXXX |
XXXXXX XXX XXXX |
$X,XXX | |
| XXXXXXXX | XXX XX, XXXX |
XXXXXXX XXX XXXX |
|
| XXX XX, XXXX |
XXXXXX XXX XXXX |
$X,XXX | |
| XXXXXXXX | XXX XX, XXXX |
XXXXXX XXX XXXX |
$X,XXX |
| XXX XX, XXXX |
XXXXXX XXX XXXX |
$X,XXX |
| XXXXXXXX XXXX | XXX XX, XXXX | $699,900 XXX XXXX |
| XXXXXXXX XXXXXX | XXX XX, XXXX | $699,000 XXX XXXX |
| XXXXXXXX XXXXXXX | XXX XX, XXXX | XXX XXXX |
| XXXXXXXX XXXXXX | XXX XX, XXXX | $2,400 XXX XXXX |
| XXXXXXXX XXXXXX | XXX XX, XXXX | $2,200 XXX XXXX |
| XXXXXXXX XXXXXX | XXX XX, XXXX | $2,200 XXX XXXX |
| XXXXXXXX XXXXXXX | XXX XX, XXXX | XXX XXXX |
| XXXXXXXX XXXXXX | XXX XX, XXXX | $2,300 XXX XXXX |
| XXXXXXXX XXXXXX | XXX XX, XXXX | $1,850 XXX XXXX |
| XXXXXXXX XXXXXX | XXX XX, XXXX | $1,900 XXX XXXX |

Joseph Gibbons Public School
Elementary: PublicHarrison Public School
Elementary: PublicGlen Williams Public School
Elementary: PublicPark Public School
Elementary: PublicStewarttown Middle School
Elementary: PublicHoly Cross Catholic School
Elementary: CatholicJean Augustine Secondary School
Secondary: PublicGary Allan High School - Halton Hills
Secondary: PublicActon District High School
Secondary: PublicChrist the King Catholic Secondary School
Secondary: CatholicGeorgetown District High School
Secondary: PublicSt Edmund Campion Secondary School
Secondary: Catholic

