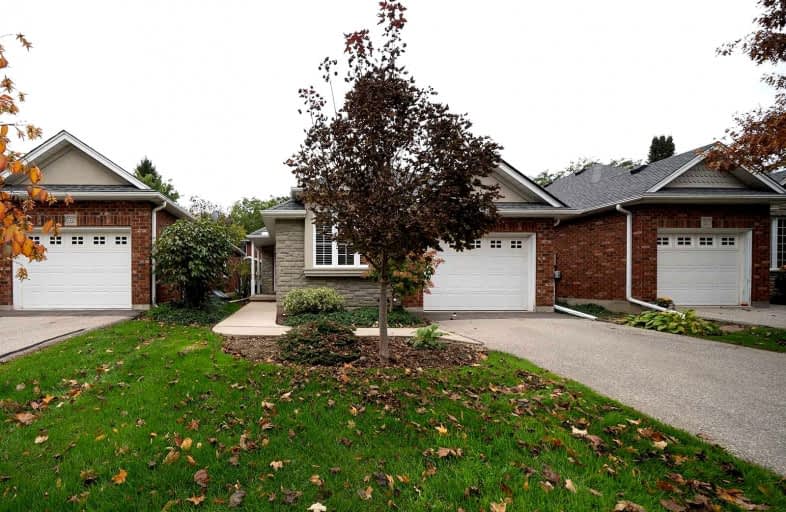
Video Tour
Car-Dependent
- Most errands require a car.
44
/100
Somewhat Bikeable
- Most errands require a car.
33
/100

Echo Place Public School
Elementary: Public
0.57 km
St. Peter School
Elementary: Catholic
0.52 km
Holy Cross School
Elementary: Catholic
1.45 km
Major Ballachey Public School
Elementary: Public
1.82 km
King George School
Elementary: Public
1.91 km
Woodman-Cainsville School
Elementary: Public
0.59 km
St. Mary Catholic Learning Centre
Secondary: Catholic
2.08 km
Grand Erie Learning Alternatives
Secondary: Public
2.16 km
Pauline Johnson Collegiate and Vocational School
Secondary: Public
1.12 km
St John's College
Secondary: Catholic
5.52 km
North Park Collegiate and Vocational School
Secondary: Public
4.24 km
Brantford Collegiate Institute and Vocational School
Secondary: Public
3.87 km
More about this building
View 115 Glenwood Drive, Brantford

