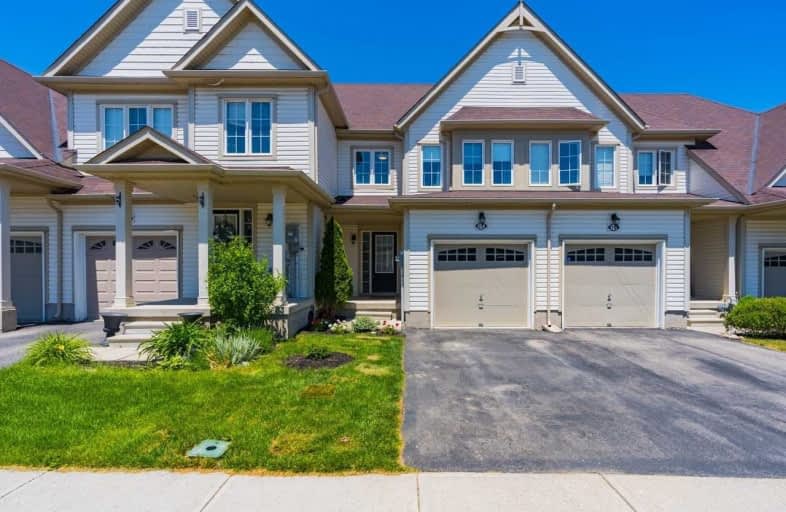Sold on Jun 24, 2020
Note: Property is not currently for sale or for rent.

-
Type: Att/Row/Twnhouse
-
Style: 2-Storey
-
Size: 1100 sqft
-
Lot Size: 19.69 x 101.9 Feet
-
Age: 6-15 years
-
Taxes: $2,892 per year
-
Days on Site: 6 Days
-
Added: Jun 18, 2020 (6 days on market)
-
Updated:
-
Last Checked: 2 months ago
-
MLS®#: X4797770
-
Listed By: Re/max realty enterprises inc., brokerage
Located On A Family-Friendly Court Of Empire Wyndfield, Within Walking Distance To All Amenities In Sought-After West Brant, Is The Perfect 3-Bedroom Starter Freehold Townhome! Open-Concept Living With Optional Eat-In Area, This Home Boasts 3 Ample-Sized Bedrooms And Is Move-In Ready, Complete With A Finished Basement, Wet Bar & Electric Fireplace. Upgrades Incl: New Deck, Bbq Gas Line, Spray-Foam Insulation Above Garage.
Extras
Stainless Steel Fridge, Stove And Dishwasher (17); Built-In Microwave; Washer (17), Dryer;Electric Fireplace; Outdoor Shed, New Nest Thermostat; Deck (19). Excl: Garage Floor Padding, All Gym Equipment; Swing Set.
Property Details
Facts for 12 Dwyer Court, Brantford
Status
Days on Market: 6
Last Status: Sold
Sold Date: Jun 24, 2020
Closed Date: Aug 26, 2020
Expiry Date: Oct 18, 2020
Sold Price: $425,000
Unavailable Date: Jun 24, 2020
Input Date: Jun 18, 2020
Prior LSC: Listing with no contract changes
Property
Status: Sale
Property Type: Att/Row/Twnhouse
Style: 2-Storey
Size (sq ft): 1100
Age: 6-15
Area: Brantford
Availability Date: 45-60 Days
Inside
Bedrooms: 3
Bathrooms: 2
Kitchens: 1
Rooms: 7
Den/Family Room: No
Air Conditioning: Central Air
Fireplace: Yes
Laundry Level: Lower
Washrooms: 2
Building
Basement: Finished
Heat Type: Forced Air
Heat Source: Gas
Exterior: Vinyl Siding
Water Supply: Municipal
Special Designation: Unknown
Other Structures: Garden Shed
Parking
Driveway: Private
Garage Spaces: 1
Garage Type: Built-In
Covered Parking Spaces: 1
Total Parking Spaces: 2
Fees
Tax Year: 2020
Tax Legal Description: Plan 2M1914 Pt Blk 8 Rp 2R7315 Parts 29 And 30
Taxes: $2,892
Highlights
Feature: Fenced Yard
Feature: Park
Feature: Public Transit
Feature: School
Land
Cross Street: Blackburn & Avedisia
Municipality District: Brantford
Fronting On: North
Parcel Number: 326121713
Pool: None
Sewer: Sewers
Lot Depth: 101.9 Feet
Lot Frontage: 19.69 Feet
Lot Irregularities: 20.50Ft X 96.49Ft X 1
Additional Media
- Virtual Tour: https://tours.yinthefuture.com/idx/162273
Rooms
Room details for 12 Dwyer Court, Brantford
| Type | Dimensions | Description |
|---|---|---|
| Living Flat | 2.39 x 6.38 | Combined W/Dining, Laminate |
| Dining Flat | 2.39 x 6.38 | Combined W/Living, Laminate, Window |
| Kitchen Flat | 2.21 x 3.79 | Stainless Steel Appl, W/O To Deck, Ceramic Floor |
| Master 2nd | 3.86 x 3.66 | W/I Closet, Semi Ensuite, Window |
| 2nd Br 2nd | 2.57 x 3.61 | Window, Closet, Broadloom |
| 3rd Br 2nd | 2.82 x 3.20 | Window, Closet, Broadloom |
| Rec Bsmt | 3.53 x 5.44 | Wet Bar, Laminate, Electric Fireplace |
| XXXXXXXX | XXX XX, XXXX |
XXXX XXX XXXX |
$XXX,XXX |
| XXX XX, XXXX |
XXXXXX XXX XXXX |
$XXX,XXX |
| XXXXXXXX XXXX | XXX XX, XXXX | $425,000 XXX XXXX |
| XXXXXXXX XXXXXX | XXX XX, XXXX | $419,990 XXX XXXX |

ÉÉC Sainte-Marguerite-Bourgeoys-Brantfrd
Elementary: CatholicSt. Basil Catholic Elementary School
Elementary: CatholicAgnes Hodge Public School
Elementary: PublicSt. Gabriel Catholic (Elementary) School
Elementary: CatholicWalter Gretzky Elementary School
Elementary: PublicRyerson Heights Elementary School
Elementary: PublicSt. Mary Catholic Learning Centre
Secondary: CatholicGrand Erie Learning Alternatives
Secondary: PublicTollgate Technological Skills Centre Secondary School
Secondary: PublicSt John's College
Secondary: CatholicBrantford Collegiate Institute and Vocational School
Secondary: PublicAssumption College School School
Secondary: Catholic

