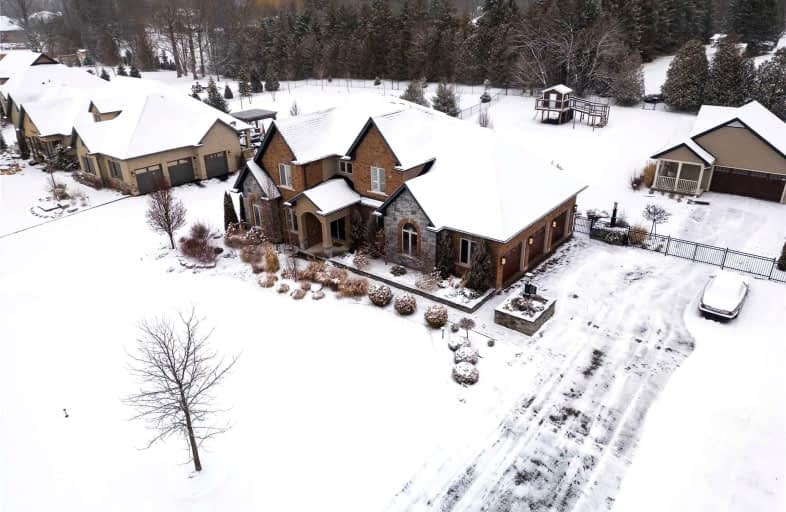
Video Tour
Car-Dependent
- Almost all errands require a car.
1
/100
Somewhat Bikeable
- Most errands require a car.
26
/100

Paris Central Public School
Elementary: Public
7.96 km
St. Theresa School
Elementary: Catholic
5.68 km
Blessed Sacrament School
Elementary: Catholic
4.47 km
North Ward School
Elementary: Public
9.03 km
Cobblestone Elementary School
Elementary: Public
6.21 km
Burford District Elementary School
Elementary: Public
3.73 km
Tollgate Technological Skills Centre Secondary School
Secondary: Public
10.15 km
Paris District High School
Secondary: Public
8.99 km
St John's College
Secondary: Catholic
9.76 km
North Park Collegiate and Vocational School
Secondary: Public
12.06 km
Brantford Collegiate Institute and Vocational School
Secondary: Public
10.33 km
Assumption College School School
Secondary: Catholic
8.14 km
-
Playpower LT Canada Inc
326 Grand River St N, Paris ON N3L 3R7 6.89km -
Optimist Park
3 Catherine St (Creeden St), Paris ON 7.18km -
Lion's Park
96 Laurel St, Paris ON N3L 3K2 7.64km
-
CIBC
113 King St E (Maple Ave. S.), Burford ON N0E 1A0 3.37km -
CIBC
99 King Edward St, Paris ON N3L 0A1 7.05km -
Your Neighbourhood Credit Union
75 Grand River St N, Paris ON N3L 2M3 7.87km

