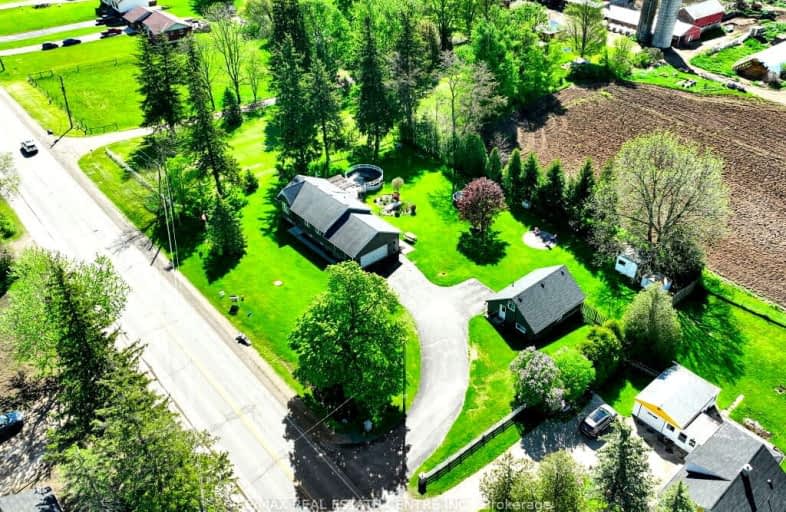Car-Dependent
- Almost all errands require a car.
24
/100
Somewhat Bikeable
- Most errands require a car.
29
/100

Paris Central Public School
Elementary: Public
9.51 km
St. Theresa School
Elementary: Catholic
6.12 km
Oakland-Scotland Public School
Elementary: Public
9.82 km
Blessed Sacrament School
Elementary: Catholic
3.79 km
Cobblestone Elementary School
Elementary: Public
7.76 km
Burford District Elementary School
Elementary: Public
2.81 km
Tollgate Technological Skills Centre Secondary School
Secondary: Public
10.98 km
Paris District High School
Secondary: Public
10.54 km
St John's College
Secondary: Catholic
10.52 km
North Park Collegiate and Vocational School
Secondary: Public
12.80 km
Brantford Collegiate Institute and Vocational School
Secondary: Public
10.79 km
Assumption College School School
Secondary: Catholic
8.27 km
-
Perfect Scents K9
Bishopsgate Rd, Burford ON N0E 1A0 2.87km -
Dog run
Burford ON 4.96km -
Bean Park
Spencer St (at Race St.), Paris ON 8.35km
-
CIBC
1337 Colborne St W, Burford ON N3T 5L7 0.74km -
CIBC
113 King St E (Maple Ave. S.), Burford ON N0E 1A0 2.58km -
TD Canada Trust Branch and ATM
230 Shellard Lane, Brantford ON N3T 0B9 8.16km


