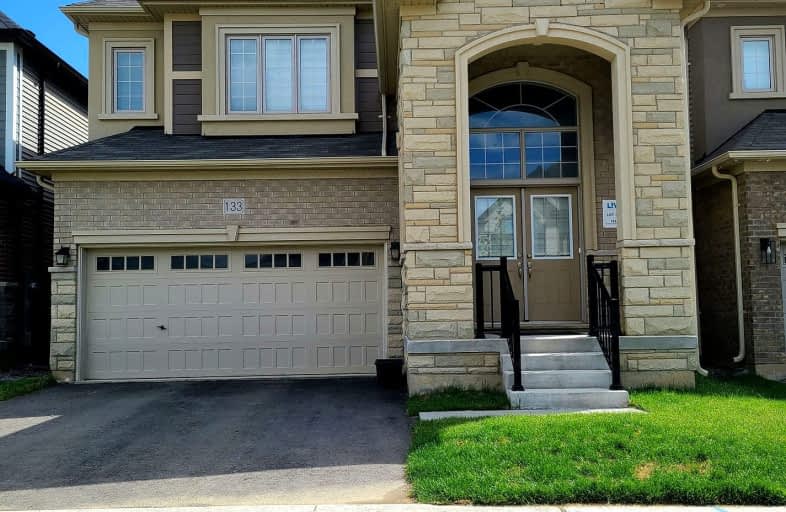Car-Dependent
- Almost all errands require a car.
10
/100
Somewhat Bikeable
- Most errands require a car.
32
/100

Echo Place Public School
Elementary: Public
2.69 km
St. Peter School
Elementary: Catholic
1.72 km
Onondaga-Brant Public School
Elementary: Public
2.46 km
Holy Cross School
Elementary: Catholic
3.19 km
Notre Dame School
Elementary: Catholic
4.08 km
Woodman-Cainsville School
Elementary: Public
2.66 km
St. Mary Catholic Learning Centre
Secondary: Catholic
4.17 km
Grand Erie Learning Alternatives
Secondary: Public
3.68 km
Tollgate Technological Skills Centre Secondary School
Secondary: Public
6.92 km
Pauline Johnson Collegiate and Vocational School
Secondary: Public
3.23 km
North Park Collegiate and Vocational School
Secondary: Public
5.05 km
Brantford Collegiate Institute and Vocational School
Secondary: Public
5.76 km
-
Johnson PARK
0.49km -
Mohawk Park Pavillion
3.02km -
Sheri-Mar Park
Brantford ON 4.54km
-
BMO Bank of Montreal
195 Henry St, Brantford ON N3S 5C9 3.02km -
Localcoin Bitcoin ATM - Lynden Convenience
181 Lynden Rd, Brantford ON N3R 8A7 3.37km -
TD Bank Financial Group
661 Colborne St, Brantford ON N3S 3M8 3.04km


