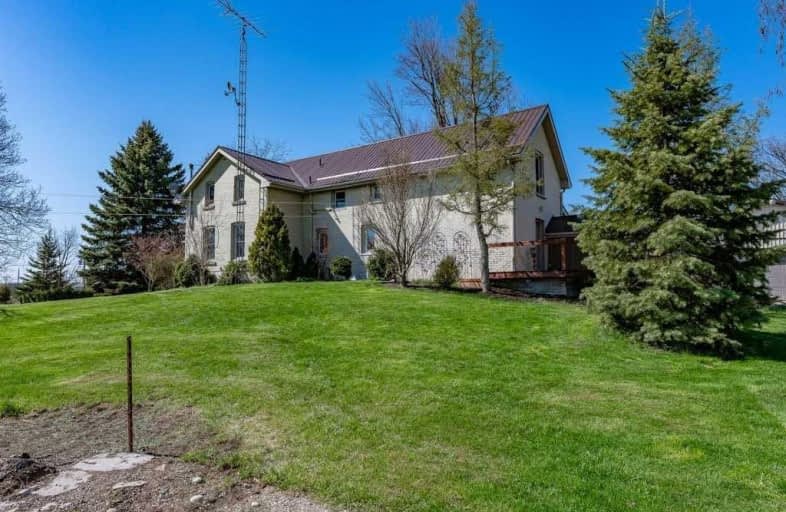Sold on Jun 29, 2021
Note: Property is not currently for sale or for rent.

-
Type: Detached
-
Style: 2-Storey
-
Size: 2500 sqft
-
Lot Size: 45.72 x 113.64 Metres
-
Age: 100+ years
-
Taxes: $3,589 per year
-
Days on Site: 63 Days
-
Added: Apr 27, 2021 (2 months on market)
-
Updated:
-
Last Checked: 2 months ago
-
MLS®#: X5212936
-
Listed By: Sophie jaremko real estate limited, brokerage
Fantastic Country Property, A Short Drive To Brantford + Ancaster With Easy Access To 403. Built In 1880 + Sits On Just Over An Acre Of Land. House Is Just Over 2,600 Square Feet With Large Rooms Throughout. 4 Bedrooms, 2 Bathrooms, Eat-In Kitchen & Family Room With Gas Fireplace. Metal Roof 2018. Impressive 900 Plus Square Foot Detached Garage/Workshop W Concrete Pad, Hydro. A Truly Stunning Property W Large Mature Trees + Gorgeous Sunsets/Sunrise Vistas.
Extras
Refrigerator, Stove, Washer, Dryer, All Electric Light Fixtures.
Property Details
Facts for 14 Cornwell Road, Brantford
Status
Days on Market: 63
Last Status: Sold
Sold Date: Jun 29, 2021
Closed Date: Sep 17, 2021
Expiry Date: Jul 27, 2021
Sold Price: $795,000
Unavailable Date: Jun 29, 2021
Input Date: Apr 28, 2021
Property
Status: Sale
Property Type: Detached
Style: 2-Storey
Size (sq ft): 2500
Age: 100+
Area: Brantford
Availability Date: 30-60 Days
Inside
Bedrooms: 3
Bathrooms: 2
Kitchens: 1
Rooms: 8
Den/Family Room: No
Air Conditioning: Central Air
Fireplace: Yes
Laundry Level: Main
Washrooms: 2
Building
Basement: Full
Basement 2: Unfinished
Heat Type: Forced Air
Heat Source: Gas
Exterior: Brick
Exterior: Brick Front
Water Supply Type: Drilled Well
Water Supply: Well
Special Designation: Unknown
Parking
Driveway: Private
Garage Spaces: 2
Garage Type: Detached
Covered Parking Spaces: 10
Total Parking Spaces: 12
Fees
Tax Year: 2020
Tax Legal Description: Pt Lt 7, Range 1 N/S Hamilton Rd Formerly Ancaster
Taxes: $3,589
Highlights
Feature: Clear View
Feature: Golf
Feature: Grnbelt/Conserv
Feature: Level
Feature: Place Of Worship
Land
Cross Street: Wilsont St W/Exit Hw
Municipality District: Brantford
Fronting On: North
Parcel Number: 322270133
Pool: None
Sewer: Septic
Lot Depth: 113.64 Metres
Lot Frontage: 45.72 Metres
Lot Irregularities: 42.58 (R) X 94.27 Met
Acres: .50-1.99
Additional Media
- Virtual Tour: https://unbranded.youriguide.com/14_cornwell_rd_brantford_on/
Rooms
Room details for 14 Cornwell Road, Brantford
| Type | Dimensions | Description |
|---|---|---|
| Living Main | 5.71 x 5.42 | Gas Fireplace, O/Looks Garden |
| Br Main | 4.60 x 3.33 | O/Looks Garden, Double Closet, Broadloom |
| Kitchen Main | 5.35 x 4.54 | Family Size Kitchen, Eat-In Kitchen, Ceramic Floor |
| Dining Main | 4.60 x 3.33 | Combined W/Kitchen, Ceramic Floor |
| Other Main | 2.00 x 7.90 | O/Looks Frontyard |
| Master 2nd | 5.72 x 4.62 | Walk-Out, Double Closet, Broadloom |
| Br 2nd | 4.92 x 3.44 | Double Closet, Broadloom |
| Bathroom 2nd | 5.42 x 4.63 | 3 Pc Bath, Soaker, Ceramic Floor |
| Br 2nd | 3.44 x 4.72 | Broadloom |
| XXXXXXXX | XXX XX, XXXX |
XXXX XXX XXXX |
$XXX,XXX |
| XXX XX, XXXX |
XXXXXX XXX XXXX |
$XXX,XXX | |
| XXXXXXXX | XXX XX, XXXX |
XXXX XXX XXXX |
$XXX,XXX |
| XXX XX, XXXX |
XXXXXX XXX XXXX |
$XXX,XXX |
| XXXXXXXX XXXX | XXX XX, XXXX | $795,000 XXX XXXX |
| XXXXXXXX XXXXXX | XXX XX, XXXX | $799,900 XXX XXXX |
| XXXXXXXX XXXX | XXX XX, XXXX | $610,000 XXX XXXX |
| XXXXXXXX XXXXXX | XXX XX, XXXX | $574,900 XXX XXXX |

Echo Place Public School
Elementary: PublicSt. Peter School
Elementary: CatholicOnondaga-Brant Public School
Elementary: PublicBranlyn Community School
Elementary: PublicNotre Dame School
Elementary: CatholicWoodman-Cainsville School
Elementary: PublicSt. Mary Catholic Learning Centre
Secondary: CatholicGrand Erie Learning Alternatives
Secondary: PublicPauline Johnson Collegiate and Vocational School
Secondary: PublicNorth Park Collegiate and Vocational School
Secondary: PublicAncaster High School
Secondary: PublicBrantford Collegiate Institute and Vocational School
Secondary: Public

