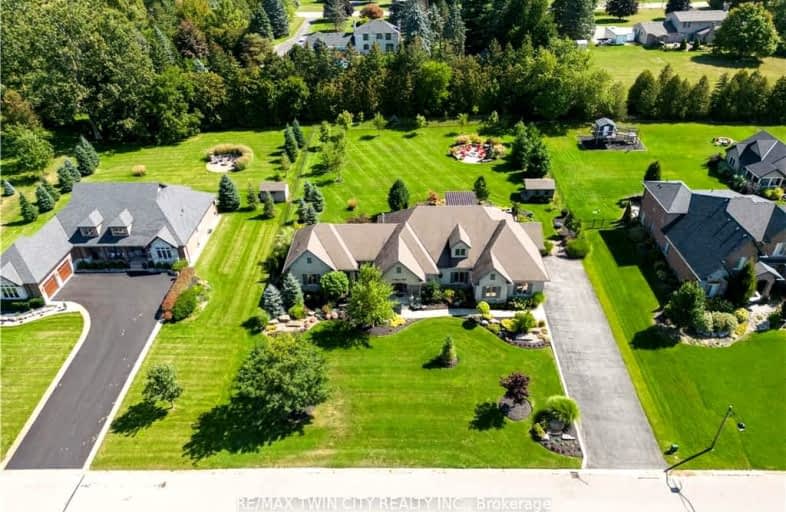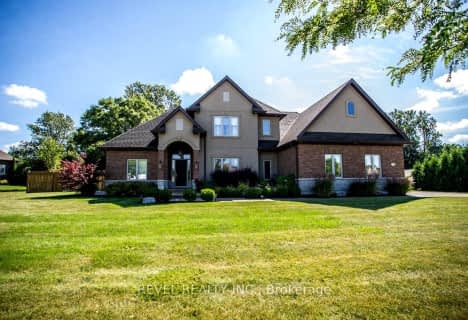
Car-Dependent
- Almost all errands require a car.
Somewhat Bikeable
- Most errands require a car.

Paris Central Public School
Elementary: PublicSt. Theresa School
Elementary: CatholicBlessed Sacrament School
Elementary: CatholicNorth Ward School
Elementary: PublicCobblestone Elementary School
Elementary: PublicBurford District Elementary School
Elementary: PublicTollgate Technological Skills Centre Secondary School
Secondary: PublicParis District High School
Secondary: PublicSt John's College
Secondary: CatholicNorth Park Collegiate and Vocational School
Secondary: PublicBrantford Collegiate Institute and Vocational School
Secondary: PublicAssumption College School School
Secondary: Catholic-
Legends Tap House
1084 Rest Acres Road, Paris, ON N3L 4G7 6.27km -
Paris Inn
24 Mechanic Street, Paris, ON N3L 1J9 7.7km -
Cobblestone Public House
111 Grand River Street N, Paris, ON N3L 2M6 7.91km
-
Dog-Eared Café
121 Grand River Street N, Brant, ON N3L 2R2 7.92km -
McDonald's
440 Colborne Street West, Unit 1, Brantford, ON N3T 0J2 8.47km -
Starbucks
320 Colbourne Street W, Unit 15, Brantford, ON N3T 1M2 8.94km
-
The Fit Effect
70 Hartley Avenue, Paris, ON N3L 0G9 10.08km -
Crunch Fitness
565 West Street, Brantford, ON N3R 7C5 13.04km -
Movati Athletic - Brantford
595 West Street, Brantford, ON N3R 7C5 13.27km
-
Terrace Hill Pharmacy
217 Terrace Hill Street, Brantford, ON N3R 1G8 10.44km -
Shoppers Drug Mart
269 Clarence Street, Brantford, ON N3R 3T6 11.59km -
Grand Pharmacy
304 Saint Andrews Street, Cambridge, ON N1S 1P3 25km
-
Cravin A Burger
121 King Street, Burford, ON N0E 3.43km -
Godfathers
423 Maple Avenue S, Burford, ON N0E 1A0 3.47km -
Tito's Pizza Store
127 King Street, Burford, ON N0E 1A0 3.5km
-
Oakhill Marketplace
39 King George Rd, Brantford, ON N3R 5K2 10.86km -
Cambridge Centre
355 Hespeler Road, Cambridge, ON N1R 7N8 30.39km -
Smart Centre
22 Pinebush Road, Cambridge, ON N1R 6J5 32.17km
-
The Windmill Country Market
701 Mount Pleasant Road RR 1, Mount Pleasant, ON N0E 1K0 8.52km -
Freshco
50 Market Street S, Brantford, ON N3S 2E3 11.15km -
Farm Boy
240 King George Road, Brantford, ON N3R 5L4 11.34km
-
Winexpert Kitchener
645 Westmount Road E, Unit 2, Kitchener, ON N2E 3S3 34.11km -
The Beer Store
875 Highland Road W, Kitchener, ON N2N 2Y2 35.71km -
LCBO
115 King Street S, Waterloo, ON N2L 5A3 38.91km
-
Shell
279 Grand River Street N, Paris, ON N3L 2N9 9.58km -
Shell
321 Street Paul Avenue, Brantford, ON N3R 4M9 10.32km -
Ken's Towing
67 Henry Street, Brantford, ON N3S 5C6 12.22km
-
Galaxy Cinemas Brantford
300 King George Road, Brantford, ON N3R 5L8 11.62km -
Gallery Cinemas
15 Perry Street, Woodstock, ON N4S 3C1 29.33km -
Galaxy Cinemas Cambridge
355 Hespeler Road, Cambridge, ON N1R 8J9 30.65km
-
Idea Exchange
12 Water Street S, Cambridge, ON N1R 3C5 26.9km -
Woodstock Public Library
445 Hunter Street, Woodstock, ON N4S 4G7 29.32km -
Public Libraries
150 Pioneer Drive, Kitchener, ON N2P 2C2 30.24km
-
Cambridge Memorial Hospital
700 Coronation Boulevard, Cambridge, ON N1R 3G2 28.88km -
Woodstock Hospital
310 Juliana Drive, Woodstock, ON N4V 0A4 28.91km -
Hospital Medical Clinic
333 Athlone Avenue, Woodstock, ON N4V 0B8 29.15km


