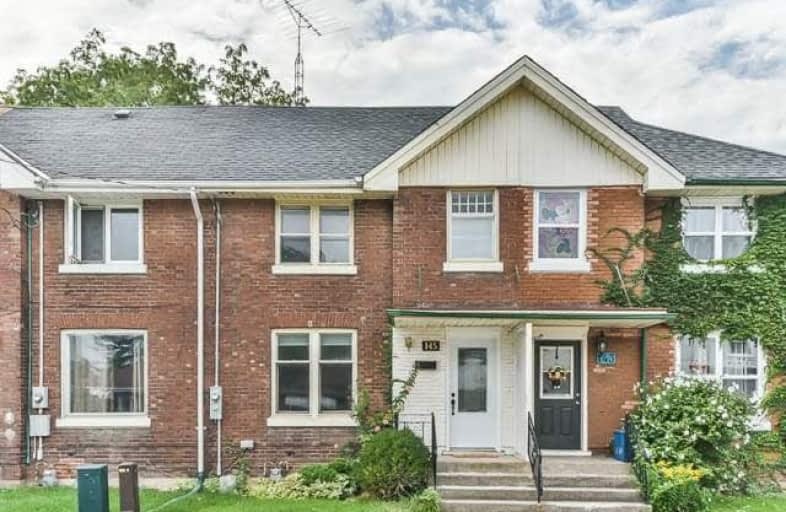Sold on Oct 15, 2018
Note: Property is not currently for sale or for rent.

-
Type: Att/Row/Twnhouse
-
Style: 2-Storey
-
Size: 1500 sqft
-
Lot Size: 95 x 18.5 Feet
-
Age: 100+ years
-
Taxes: $1,668 per year
-
Days on Site: 21 Days
-
Added: Sep 07, 2019 (3 weeks on market)
-
Updated:
-
Last Checked: 2 months ago
-
MLS®#: X4257097
-
Listed By: Royal lepage signature realty, brokerage
Bright & Spacious Freehold Townhouse. Lots Of Upgrades & Ready To Move In. No Condo Fees. 3 Beds & 3 Baths. Fenced Yard W/ Good Size Deck, Quiet & Private. Lots Of Room For A Growing Family. New Modern Eat-In Kitchen W/ Quartz Countertops/ S/S Appliances. Ceramic & Laminate Floors Thru-Out The House. Minutes To Downtown Brantford. Laurier/Nipissing/Mohawk Campuses. Easy Access To Public Transit. This Beautiful Home Is A Must See, Don't Miss Out!!
Extras
Stainless Steel Fridge, Stainless Steel Stove, Stainless Steel Over The Range Microwave, Washer, Dryer, All Elf's, Window Coverings. Furnace Is Rental. Exclude: Tankless Water Heater.
Property Details
Facts for 145 Superior Street, Brantford
Status
Days on Market: 21
Last Status: Sold
Sold Date: Oct 15, 2018
Closed Date: Nov 15, 2018
Expiry Date: Jan 24, 2019
Sold Price: $278,000
Unavailable Date: Oct 15, 2018
Input Date: Sep 24, 2018
Property
Status: Sale
Property Type: Att/Row/Twnhouse
Style: 2-Storey
Size (sq ft): 1500
Age: 100+
Area: Brantford
Availability Date: Oct. 31, 2018
Inside
Bedrooms: 3
Bathrooms: 3
Kitchens: 1
Rooms: 6
Den/Family Room: Yes
Air Conditioning: None
Fireplace: No
Laundry Level: Lower
Central Vacuum: N
Washrooms: 3
Building
Basement: Unfinished
Heat Type: Forced Air
Heat Source: Gas
Exterior: Brick
Elevator: N
UFFI: No
Water Supply: Municipal
Physically Handicapped-Equipped: N
Special Designation: Unknown
Retirement: N
Parking
Driveway: None
Garage Type: None
Fees
Tax Year: 2018
Tax Legal Description: Pt Lt 157 Pl 236 Brantford City As In A462226
Taxes: $1,668
Highlights
Feature: Arts Centre
Feature: Hospital
Feature: Park
Feature: Public Transit
Feature: Rec Centre
Feature: School
Land
Cross Street: Erie Ave / Allenby A
Municipality District: Brantford
Fronting On: West
Pool: None
Sewer: None
Lot Depth: 18.5 Feet
Lot Frontage: 95 Feet
Acres: < .50
Zoning: Residential
Waterfront: None
Additional Media
- Virtual Tour: http://www.studiogtavirtualtour.ca/145-superior-street-brantford
Rooms
Room details for 145 Superior Street, Brantford
| Type | Dimensions | Description |
|---|---|---|
| Living Ground | 3.40 x 3.40 | Laminate, Large Window |
| Dining Ground | 3.40 x 4.47 | Laminate, Window |
| Kitchen Ground | 3.71 x 3.96 | Ceramic Floor, Eat-In Kitchen, Stainless Steel Appl |
| Master 2nd | 3.48 x 3.81 | Laminate, Ensuite Bath, W/I Closet |
| 2nd Br 2nd | 3.07 x 3.24 | Laminate, Window, Closet |
| 3rd Br 2nd | 2.44 x 3.62 | Laminate, Window, Closet |
| XXXXXXXX | XXX XX, XXXX |
XXXX XXX XXXX |
$XXX,XXX |
| XXX XX, XXXX |
XXXXXX XXX XXXX |
$XXX,XXX | |
| XXXXXXXX | XXX XX, XXXX |
XXXX XXX XXXX |
$XXX,XXX |
| XXX XX, XXXX |
XXXXXX XXX XXXX |
$XXX,XXX |
| XXXXXXXX XXXX | XXX XX, XXXX | $278,000 XXX XXXX |
| XXXXXXXX XXXXXX | XXX XX, XXXX | $279,000 XXX XXXX |
| XXXXXXXX XXXX | XXX XX, XXXX | $152,000 XXX XXXX |
| XXXXXXXX XXXXXX | XXX XX, XXXX | $165,000 XXX XXXX |

ÉÉC Sainte-Marguerite-Bourgeoys-Brantfrd
Elementary: CatholicPrincess Elizabeth Public School
Elementary: PublicBellview Public School
Elementary: PublicMajor Ballachey Public School
Elementary: PublicJean Vanier Catholic Elementary School
Elementary: CatholicAgnes Hodge Public School
Elementary: PublicSt. Mary Catholic Learning Centre
Secondary: CatholicGrand Erie Learning Alternatives
Secondary: PublicPauline Johnson Collegiate and Vocational School
Secondary: PublicNorth Park Collegiate and Vocational School
Secondary: PublicBrantford Collegiate Institute and Vocational School
Secondary: PublicAssumption College School School
Secondary: Catholic

