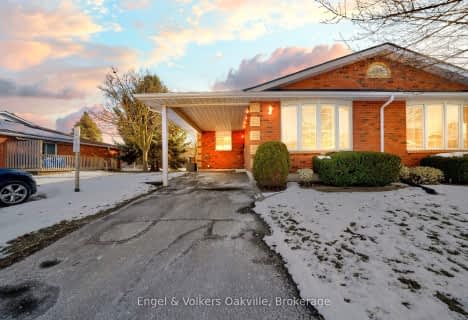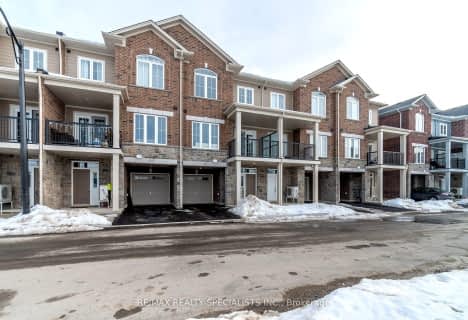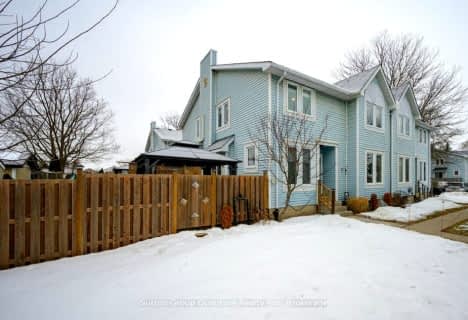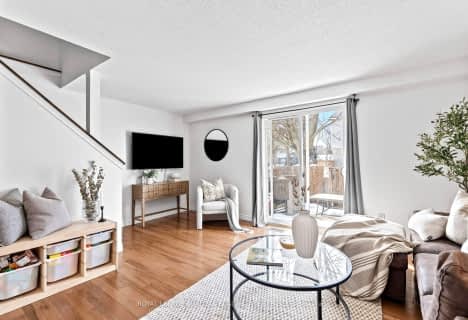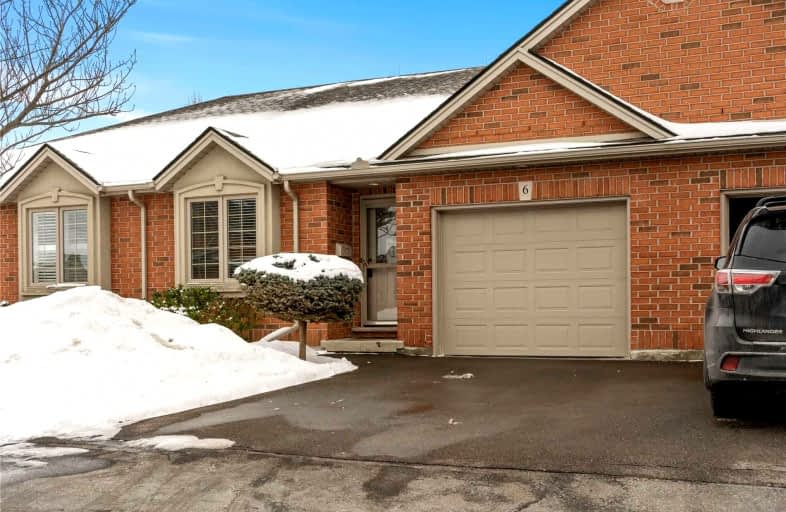
Video Tour

St. Patrick School
Elementary: Catholic
1.14 km
Resurrection School
Elementary: Catholic
1.06 km
Prince Charles Public School
Elementary: Public
1.61 km
Branlyn Community School
Elementary: Public
1.13 km
Brier Park Public School
Elementary: Public
0.64 km
Notre Dame School
Elementary: Catholic
1.14 km
St. Mary Catholic Learning Centre
Secondary: Catholic
4.05 km
Grand Erie Learning Alternatives
Secondary: Public
2.71 km
Tollgate Technological Skills Centre Secondary School
Secondary: Public
3.39 km
Pauline Johnson Collegiate and Vocational School
Secondary: Public
3.90 km
North Park Collegiate and Vocational School
Secondary: Public
1.45 km
Brantford Collegiate Institute and Vocational School
Secondary: Public
4.15 km




