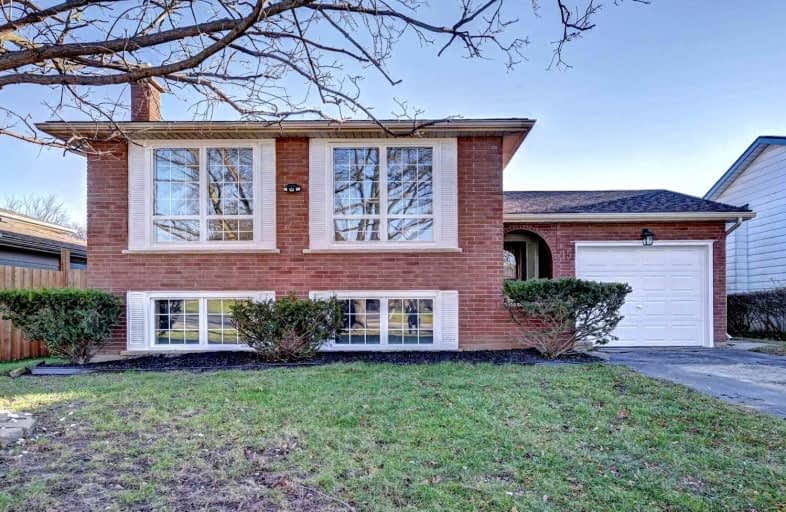Leased on Mar 09, 2022
Note: Property is not currently for sale or for rent.

-
Type: Detached
-
Style: Bungalow
-
Lease Term: 1 Year
-
Possession: Vacant
-
All Inclusive: N
-
Lot Size: 0 x 0
-
Age: No Data
-
Days on Site: 7 Days
-
Added: Mar 02, 2022 (1 week on market)
-
Updated:
-
Last Checked: 3 months ago
-
MLS®#: X5520895
-
Listed By: Century 21 titans realty inc., brokerage
Perfect Home For An Extended Family Offers 2 Kitchens Close To Many Amenities, Parks, Schools, Shopping Plaza And 403. Comes With Completely Renovated 5 Bedrooms, 3 Bathrooms, 2 Kitchens, 2 Laundries. Lots Of Upgrades Including 200Amps, Gas Connection, Elegant Acrylic Kitchen Cabinets With Quartz Countertop, Backsplash, Stainless Steel Appliances. Pot Lights All Over.
Extras
Included All Elf's ,Appliances In Both Kitchens, Window Coverings .
Property Details
Facts for 15 Melbourne Crescent, Brantford
Status
Days on Market: 7
Last Status: Leased
Sold Date: Mar 09, 2022
Closed Date: Mar 11, 2022
Expiry Date: Jun 02, 2022
Sold Price: $2,850
Unavailable Date: Mar 09, 2022
Input Date: Mar 02, 2022
Prior LSC: Listing with no contract changes
Property
Status: Lease
Property Type: Detached
Style: Bungalow
Area: Brantford
Availability Date: Vacant
Inside
Bedrooms: 3
Bedrooms Plus: 2
Bathrooms: 3
Kitchens: 1
Kitchens Plus: 1
Rooms: 15
Den/Family Room: Yes
Air Conditioning: Central Air
Fireplace: Yes
Laundry: Ensuite
Washrooms: 3
Utilities
Utilities Included: N
Building
Basement: Finished
Heat Type: Forced Air
Heat Source: Gas
Exterior: Brick
Private Entrance: Y
Water Supply: Municipal
Special Designation: Other
Parking
Driveway: Private
Parking Included: Yes
Garage Spaces: 1
Garage Type: Attached
Covered Parking Spaces: 2
Total Parking Spaces: 3
Fees
Cable Included: No
Central A/C Included: Yes
Common Elements Included: No
Heating Included: No
Hydro Included: No
Water Included: No
Land
Cross Street: Grey To Brisbane To
Municipality District: Brantford
Fronting On: East
Pool: None
Sewer: Sewers
Payment Frequency: Monthly
Rooms
Room details for 15 Melbourne Crescent, Brantford
| Type | Dimensions | Description |
|---|---|---|
| Kitchen Main | 9.12 x 14.60 | Quartz Counter, Stainless Steel Appl, Pot Lights |
| Family Main | 20.66 x 16.79 | Vinyl Floor, Fireplace, Pot Lights |
| Bathroom Main | 8.50 x 9.09 | Vinyl Floor, Combined W/Laundry, 3 Pc Bath |
| Powder Rm Main | 3.61 x 2.79 | Vinyl Floor, 2 Pc Bath |
| Prim Bdrm Main | 7.22 x 12.69 | Vinyl Floor, Closet, Pot Lights |
| 2nd Br Main | 8.79 x 10.50 | Vinyl Floor, Closet, Pot Lights |
| 3rd Br Main | 7.51 x 9.84 | Vinyl Floor, Closet, Pot Lights |
| Kitchen Bsmt | 6.89 x 12.60 | Vinyl Floor, Quartz Counter, Pot Lights |
| Living Bsmt | 9.84 x 12.89 | Vinyl Floor, Pot Lights |
| 4th Br Bsmt | 9.58 x 13.58 | Vinyl Floor, Closet, Pot Lights |
| 5th Br Bsmt | 9.68 x 13.87 | Vinyl Floor, Closet, Pot Lights |
| Bathroom Bsmt | 8.30 x 4.07 | Vinyl Floor, Quartz Counter, 3 Pc Bath |
| XXXXXXXX | XXX XX, XXXX |
XXXXXX XXX XXXX |
$X,XXX |
| XXX XX, XXXX |
XXXXXX XXX XXXX |
$X,XXX | |
| XXXXXXXX | XXX XX, XXXX |
XXXX XXX XXXX |
$XXX,XXX |
| XXX XX, XXXX |
XXXXXX XXX XXXX |
$XXX,XXX |
| XXXXXXXX XXXXXX | XXX XX, XXXX | $2,850 XXX XXXX |
| XXXXXXXX XXXXXX | XXX XX, XXXX | $2,800 XXX XXXX |
| XXXXXXXX XXXX | XXX XX, XXXX | $915,000 XXX XXXX |
| XXXXXXXX XXXXXX | XXX XX, XXXX | $729,999 XXX XXXX |

Echo Place Public School
Elementary: PublicSt. Peter School
Elementary: CatholicHoly Cross School
Elementary: CatholicMajor Ballachey Public School
Elementary: PublicKing George School
Elementary: PublicWoodman-Cainsville School
Elementary: PublicSt. Mary Catholic Learning Centre
Secondary: CatholicGrand Erie Learning Alternatives
Secondary: PublicTollgate Technological Skills Centre Secondary School
Secondary: PublicPauline Johnson Collegiate and Vocational School
Secondary: PublicNorth Park Collegiate and Vocational School
Secondary: PublicBrantford Collegiate Institute and Vocational School
Secondary: Public

