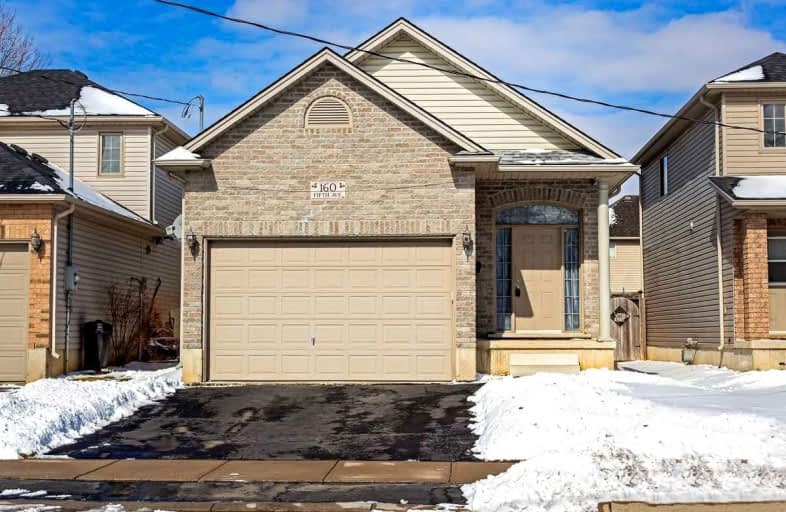Sold on Mar 07, 2022
Note: Property is not currently for sale or for rent.

-
Type: Detached
-
Style: Backsplit 3
-
Size: 1100 sqft
-
Lot Size: 33.14 x 101.71 Feet
-
Age: 6-15 years
-
Taxes: $3,189 per year
-
Days on Site: 6 Days
-
Added: Feb 28, 2022 (6 days on market)
-
Updated:
-
Last Checked: 3 months ago
-
MLS®#: X5518814
-
Listed By: Re/max escarpment golfi realty inc., brokerage
This Lovely Backsplit Is Great For A First Time Buyer Or Expanding Family! Upon Entering The Foyer You'll See A Large Eat-In Kitchen That Overlooks Your Family Room With A Gas Fireplace And Sliding Doors To Your Private Rear Yard And Deck. On The Lower Level Is A Bed, Full Bath And Convenient Laundry Access. The Upper Level Features Three More Beds And Another Full Bath. Located On A Quiet Dead-End Street, Near Scenic Trails Along The Grand River.
Extras
Rental Items: Hot Water Heater Inclusions: Fridge, Stove, Dishwasher, Clothes Washer & Dryer Exclusions: Wall Mounted Tv
Property Details
Facts for 160 Fifth Avenue, Brantford
Status
Days on Market: 6
Last Status: Sold
Sold Date: Mar 07, 2022
Closed Date: May 27, 2022
Expiry Date: Jun 01, 2022
Sold Price: $680,000
Unavailable Date: Mar 07, 2022
Input Date: Mar 01, 2022
Prior LSC: Sold
Property
Status: Sale
Property Type: Detached
Style: Backsplit 3
Size (sq ft): 1100
Age: 6-15
Area: Brantford
Availability Date: Flexible
Inside
Bedrooms: 4
Bathrooms: 2
Kitchens: 1
Rooms: 6
Den/Family Room: No
Air Conditioning: Central Air
Fireplace: No
Washrooms: 2
Building
Basement: Part Bsmt
Basement 2: Part Fin
Heat Type: Forced Air
Heat Source: Gas
Exterior: Brick
Water Supply: Municipal
Special Designation: Unknown
Parking
Driveway: Private
Garage Spaces: 1
Garage Type: Attached
Covered Parking Spaces: 2
Total Parking Spaces: 2
Fees
Tax Year: 2022
Tax Legal Description: Lot 12, Plan2M1889,Brantford City, S/T Easement **
Taxes: $3,189
Land
Cross Street: Erie Ave
Municipality District: Brantford
Fronting On: North
Parcel Number: 320990132
Pool: None
Sewer: Sewers
Lot Depth: 101.71 Feet
Lot Frontage: 33.14 Feet
Acres: < .50
Additional Media
- Virtual Tour: https://my.matterport.com/show/?m=pR6gZBgiFPp&brand=0
Rooms
Room details for 160 Fifth Avenue, Brantford
| Type | Dimensions | Description |
|---|---|---|
| Foyer Main | 1.50 x 1.90 | |
| Kitchen Main | 7.09 x 2.72 | Eat-In Kitchen |
| Living Main | 6.43 x 4.19 | |
| Br Main | 2.90 x 2.90 | |
| Bathroom Main | - | 3 Pc Bath |
| Br 2nd | 3.12 x 2.79 | |
| Br 2nd | 3.17 x 2.77 | |
| Prim Bdrm 2nd | 3.43 x 3.89 | |
| Bathroom 2nd | - | 4 Pc Bath |

| XXXXXXXX | XXX XX, XXXX |
XXXX XXX XXXX |
$XXX,XXX |
| XXX XX, XXXX |
XXXXXX XXX XXXX |
$XXX,XXX |
| XXXXXXXX XXXX | XXX XX, XXXX | $680,000 XXX XXXX |
| XXXXXXXX XXXXXX | XXX XX, XXXX | $564,900 XXX XXXX |

École élémentaire publique L'Héritage
Elementary: PublicChar-Lan Intermediate School
Elementary: PublicSt Peter's School
Elementary: CatholicHoly Trinity Catholic Elementary School
Elementary: CatholicÉcole élémentaire catholique de l'Ange-Gardien
Elementary: CatholicWilliamstown Public School
Elementary: PublicÉcole secondaire publique L'Héritage
Secondary: PublicCharlottenburgh and Lancaster District High School
Secondary: PublicSt Lawrence Secondary School
Secondary: PublicÉcole secondaire catholique La Citadelle
Secondary: CatholicHoly Trinity Catholic Secondary School
Secondary: CatholicCornwall Collegiate and Vocational School
Secondary: Public
