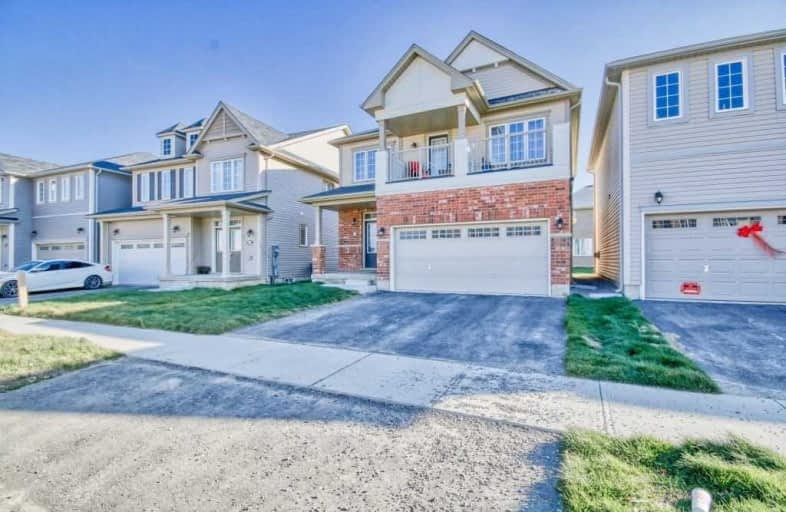Sold on Dec 17, 2020
Note: Property is not currently for sale or for rent.

-
Type: Detached
-
Style: 2-Storey
-
Size: 2000 sqft
-
Lot Size: 36 x 100 Feet
-
Age: No Data
-
Taxes: $4,754 per year
-
Days on Site: 24 Days
-
Added: Nov 23, 2020 (3 weeks on market)
-
Updated:
-
Last Checked: 2 months ago
-
MLS®#: X4999611
-
Listed By: Royal lepage flower city realty, brokerage
Search For Your Beautiful Home Ends Here!!! Just Minutes From Wilfred Laurier University. This Is A Wynfield Edgebrook Model, Featuring 4 Bedroom, 2.5 Bath, Master Bedroom With Ensuite And Walk-In Closet, 9 Ft Ceilings On The Main Floor, Engineered Oak Hardwood In Great Room And Dining Room. Spent $15,000 On Upgrades (Extra Large Windows In The Basement, Double Sink In Master Ensuite, Rough In Basement And Much More.)
Extras
Stainless Steel (Fridge, Gas, Stove, B/I Dishwasher, Front Load (Washer & Dryer), All Existing Elf's. Hot Water Tank & Hvac Rental. Close To Schools, Parks, Banks, Cultural Center,Golf Course. Scenic Trails,Creeks & Hwy 403.
Property Details
Facts for 17 Munro Circle, Brantford
Status
Days on Market: 24
Last Status: Sold
Sold Date: Dec 17, 2020
Closed Date: Feb 26, 2021
Expiry Date: Jan 31, 2021
Sold Price: $725,000
Unavailable Date: Dec 17, 2020
Input Date: Nov 25, 2020
Property
Status: Sale
Property Type: Detached
Style: 2-Storey
Size (sq ft): 2000
Area: Brantford
Availability Date: Flexible
Inside
Bedrooms: 4
Bathrooms: 3
Kitchens: 1
Rooms: 8
Den/Family Room: Yes
Air Conditioning: None
Fireplace: No
Washrooms: 3
Building
Basement: Unfinished
Heat Type: Forced Air
Heat Source: Gas
Exterior: Brick
Water Supply: Municipal
Special Designation: Unknown
Parking
Driveway: Private
Garage Spaces: 2
Garage Type: Built-In
Covered Parking Spaces: 2
Total Parking Spaces: 4
Fees
Tax Year: 2020
Tax Legal Description: Lot 49, Plan 2M1942
Taxes: $4,754
Highlights
Feature: Hospital
Feature: Park
Feature: Public Transit
Land
Cross Street: Shellard Ln And Conk
Municipality District: Brantford
Fronting On: North
Pool: None
Sewer: Sewers
Lot Depth: 100 Feet
Lot Frontage: 36 Feet
Acres: < .50
Additional Media
- Virtual Tour: http://just4agent.com/vtour/17-munro-circle/
Rooms
Room details for 17 Munro Circle, Brantford
| Type | Dimensions | Description |
|---|---|---|
| Dining Main | 4.45 x 3.53 | Hardwood Floor |
| Great Rm Main | 4.45 x 4.02 | Hardwood Floor |
| Kitchen Main | 3.90 x 2.86 | Ceramic Floor, Stainless Steel Appl |
| Breakfast Main | 3.90 x 2.46 | Ceramic Floor, W/O To Yard |
| Master 2nd | 5.15 x 3.35 | Broadloom, 4 Pc Ensuite, W/I Closet |
| 2nd Br 2nd | 3.13 x 3.32 | Broadloom, Window, W/I Closet |
| 3rd Br 2nd | 3.04 x 3.04 | Broadloom, Window, W/I Closet |
| 4th Br 2nd | 3.62 x 3.68 | Broadloom, Window, W/I Closet |
| Laundry 2nd | - |
| XXXXXXXX | XXX XX, XXXX |
XXXX XXX XXXX |
$XXX,XXX |
| XXX XX, XXXX |
XXXXXX XXX XXXX |
$XXX,XXX | |
| XXXXXXXX | XXX XX, XXXX |
XXXXXXX XXX XXXX |
|
| XXX XX, XXXX |
XXXXXX XXX XXXX |
$X,XXX | |
| XXXXXXXX | XXX XX, XXXX |
XXXXXXXX XXX XXXX |
|
| XXX XX, XXXX |
XXXXXX XXX XXXX |
$XXX,XXX | |
| XXXXXXXX | XXX XX, XXXX |
XXXXXXX XXX XXXX |
|
| XXX XX, XXXX |
XXXXXX XXX XXXX |
$XXX,XXX |
| XXXXXXXX XXXX | XXX XX, XXXX | $725,000 XXX XXXX |
| XXXXXXXX XXXXXX | XXX XX, XXXX | $719,000 XXX XXXX |
| XXXXXXXX XXXXXXX | XXX XX, XXXX | XXX XXXX |
| XXXXXXXX XXXXXX | XXX XX, XXXX | $2,300 XXX XXXX |
| XXXXXXXX XXXXXXXX | XXX XX, XXXX | XXX XXXX |
| XXXXXXXX XXXXXX | XXX XX, XXXX | $669,000 XXX XXXX |
| XXXXXXXX XXXXXXX | XXX XX, XXXX | XXX XXXX |
| XXXXXXXX XXXXXX | XXX XX, XXXX | $649,000 XXX XXXX |

Joseph Gibbons Public School
Elementary: PublicHarrison Public School
Elementary: PublicGlen Williams Public School
Elementary: PublicPark Public School
Elementary: PublicStewarttown Middle School
Elementary: PublicHoly Cross Catholic School
Elementary: CatholicJean Augustine Secondary School
Secondary: PublicGary Allan High School - Halton Hills
Secondary: PublicActon District High School
Secondary: PublicChrist the King Catholic Secondary School
Secondary: CatholicGeorgetown District High School
Secondary: PublicSt Edmund Campion Secondary School
Secondary: Catholic

