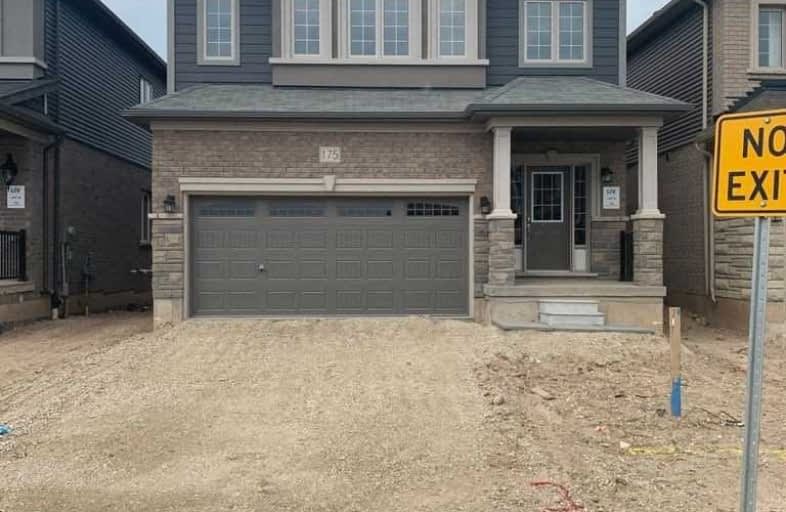
Echo Place Public School
Elementary: Public
2.74 km
St. Peter School
Elementary: Catholic
1.73 km
Onondaga-Brant Public School
Elementary: Public
2.31 km
Holy Cross School
Elementary: Catholic
3.29 km
Notre Dame School
Elementary: Catholic
4.28 km
Woodman-Cainsville School
Elementary: Public
2.72 km
St. Mary Catholic Learning Centre
Secondary: Catholic
4.24 km
Grand Erie Learning Alternatives
Secondary: Public
3.81 km
Tollgate Technological Skills Centre Secondary School
Secondary: Public
7.08 km
Pauline Johnson Collegiate and Vocational School
Secondary: Public
3.28 km
North Park Collegiate and Vocational School
Secondary: Public
5.23 km
Brantford Collegiate Institute and Vocational School
Secondary: Public
5.86 km





