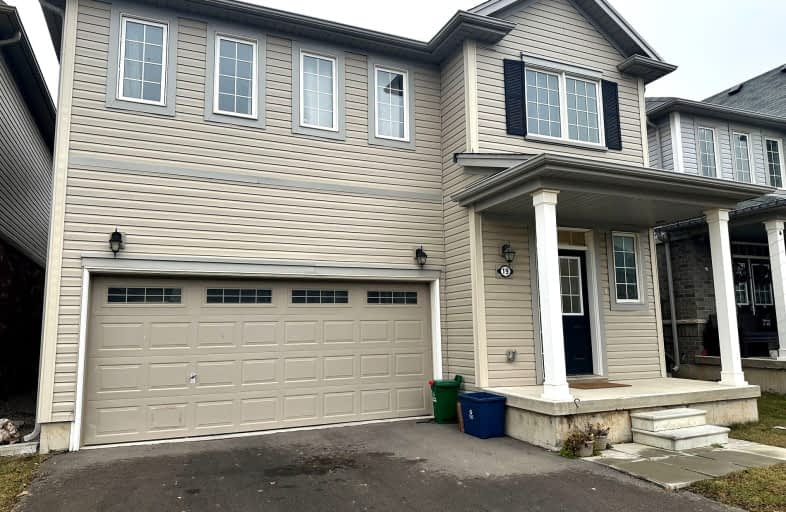Car-Dependent
- Almost all errands require a car.
Somewhat Bikeable
- Most errands require a car.

Joseph Gibbons Public School
Elementary: PublicHarrison Public School
Elementary: PublicGlen Williams Public School
Elementary: PublicPark Public School
Elementary: PublicStewarttown Middle School
Elementary: PublicHoly Cross Catholic School
Elementary: CatholicJean Augustine Secondary School
Secondary: PublicGary Allan High School - Halton Hills
Secondary: PublicActon District High School
Secondary: PublicChrist the King Catholic Secondary School
Secondary: CatholicGeorgetown District High School
Secondary: PublicSt Edmund Campion Secondary School
Secondary: Catholic-
The St-George Bar & Grill
7 Main Street N, Georgetown, ON L7G 3G9 1.02km -
Uncorked On Main
72 Main Street S, Halton Hills, ON L7G 3G3 1.06km -
Shepherd's Crook
86 Main Street S, Georgetown, ON L7G 3E4 1.07km
-
Sugar Shack Cafe and Desserts
78 Main Street S, Halton Hills, ON L7G 3G3 1.05km -
Silvercreek Coffee House
112 Main St S, Halton Hills, ON L7G 3E5 1.1km -
Tim Hortons
11 Mountainview Rd. N., Georgetown, ON L7G 4T3 2.82km
-
GoodLife Fitness
65 Sinclair Ave, Georgetown, ON L7G 4X4 3.64km -
Anytime Fitness
380 Mountainview Rd S, Georgetown, ON L7G 0L5 5.21km -
5 Elements Yoga & Pilates
12186 8 Line, Georgetown, ON L7G 4S4 1.72km
-
Shoppers Drug Mart
265 Guelph Street, Unit A, Georgetown, ON L7G 4B1 3.66km -
MedBox Rx Pharmacy
7-9525 Mississauga Road, Brampton, ON L6X 0Z8 9.85km -
Shoppers Drug Mart
10661 Chinguacousy Road, Building C, Flectchers Meadow, Brampton, ON L7A 3E9 10.92km
-
Bistro Georgetown
1 Princess Anne Drive, Georgetown, ON L7G 2B5 0.51km -
Hooded Goblin Restaurant & Bar
30 Main Street S, Georgetown, ON L7G 3G4 1.02km -
Golden Fish & Chips
32 Main Street S, Georgetown, ON L7G 3G4 1.03km
-
Halton Hills Shopping Centre
235 Guelph Street, Halton Hills, ON L7G 4A8 3.38km -
Georgetown Market Place
280 Guelph St, Georgetown, ON L7G 4B1 3.5km -
Michael Kors
13850 Steeles Av, Space503, Georgetown, ON L7G 5G2 0.95km
-
Real Canadian Superstore
171 Guelph Street, Georgetown, ON L7G 4A1 2.53km -
Food Basics
235 Guelph Street, Georgetown, ON L7G 4A8 3.38km -
Metro
367 Mountainview Rd S, Georgetown, ON L7G 5X3 5.14km
-
LCBO
31 Worthington Avenue, Brampton, ON L7A 2Y7 10.58km -
The Beer Store
11 Worthington Avenue, Brampton, ON L7A 2Y7 10.77km -
LCBO
170 Sandalwood Pky E, Brampton, ON L6Z 1Y5 14.65km
-
CARSTAR Georgetown Appraisal Centre
33 Mountainview Rd N, Georgetown, ON L7G 4J7 2.7km -
Georgetown Kia
15 Mountainview Road, Georgetown, ON L7G 4T3 2.82km -
Brooks Heating & Air
55 Sinclair Ave, Unit 4, Georgetown, ON L7G 4X4 3.59km
-
Cineplex Cinemas - Milton
1175 Maple Avenue, Milton, ON L9T 0A5 13.21km -
Milton Players Theatre Group
295 Alliance Road, Milton, ON L9T 4W8 13.89km -
Garden Square
12 Main Street N, Brampton, ON L6V 1N6 15.04km
-
Halton Hills Public Library
9 Church Street, Georgetown, ON L7G 2A3 1.07km -
Milton Public Library
1010 Main Street E, Milton, ON L9T 6P7 14.3km -
Brampton Library - Four Corners Branch
65 Queen Street E, Brampton, ON L6W 3L6 15.26km
-
Georgetown Hospital
1 Princess Anne Drive, Georgetown, ON L7G 2B8 0.51km -
Genesis Walk-In and Family Clinic
221 Miller Drive, Georgetown, ON L7G 6N2 3.49km -
AlphaCare
308 Guelph Street, Georgetown, ON L7G 4B1 3.55km
-
Cedarvale Park
8th Line (Maple), Ontario 1.65km -
Worthington Park
Brampton ON 10.44km -
Tobias Mason Park
3200 Cactus Gate, Mississauga ON L5N 8L6 13.75km
-
TD Bank Financial Group
231 Guelph St, Georgetown ON L7G 4A8 3.34km -
TD Bank Financial Group
361 Mountainview Rd S (at Argyll Rd.), Georgetown ON L7G 5X3 5.09km -
TD Bank Financial Group
252 Queen St E, Acton ON L7J 1P6 7.6km



