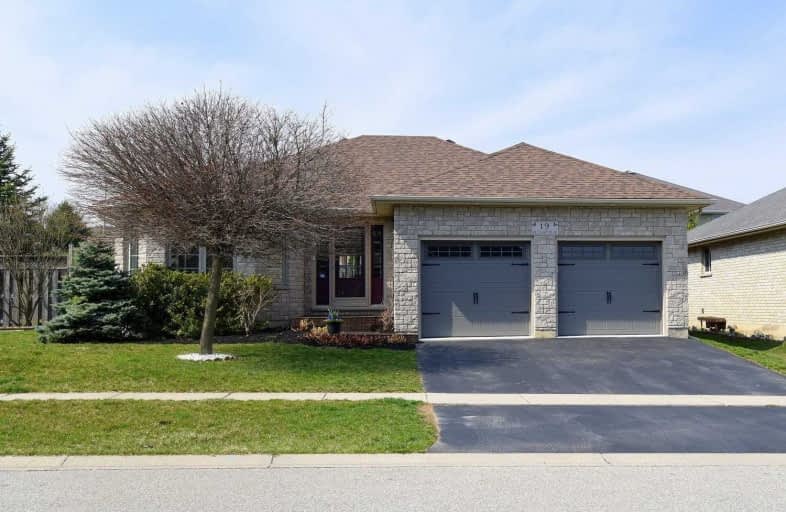
W Ross Macdonald Deaf Blind Elementary School
Elementary: Provincial
4.21 km
W Ross Macdonald Provincial School for Elementary
Elementary: Provincial
4.21 km
St. Leo School
Elementary: Catholic
7.41 km
Cedarland Public School
Elementary: Public
7.30 km
St George-German Public School
Elementary: Public
0.76 km
Banbury Heights School
Elementary: Public
6.80 km
W Ross Macdonald Deaf Blind Secondary School
Secondary: Provincial
4.21 km
W Ross Macdonald Provincial Secondary School
Secondary: Provincial
4.21 km
Grand Erie Learning Alternatives
Secondary: Public
10.97 km
Tollgate Technological Skills Centre Secondary School
Secondary: Public
9.70 km
St John's College
Secondary: Catholic
10.36 km
North Park Collegiate and Vocational School
Secondary: Public
9.05 km





