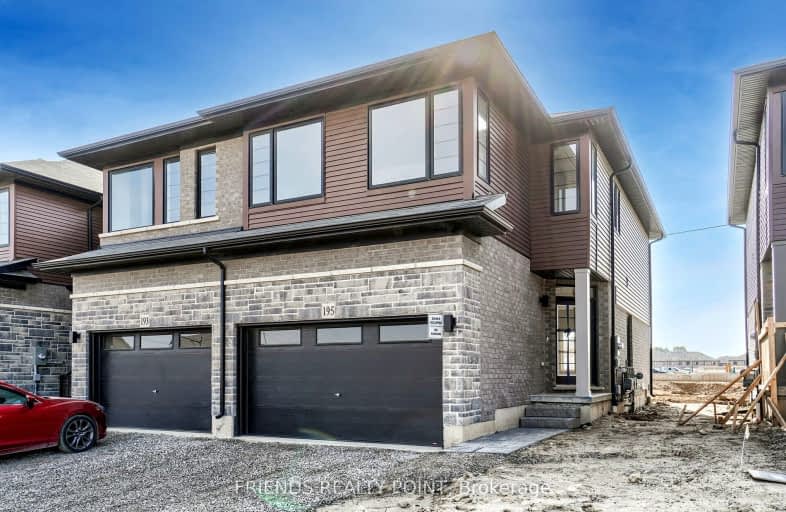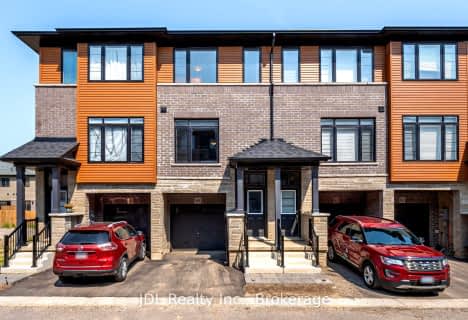Car-Dependent
- Almost all errands require a car.
2
/100
Somewhat Bikeable
- Most errands require a car.
40
/100

St. Theresa School
Elementary: Catholic
2.59 km
Mount Pleasant School
Elementary: Public
3.33 km
St. Basil Catholic Elementary School
Elementary: Catholic
1.13 km
St. Gabriel Catholic (Elementary) School
Elementary: Catholic
1.94 km
Walter Gretzky Elementary School
Elementary: Public
1.01 km
Ryerson Heights Elementary School
Elementary: Public
1.72 km
St. Mary Catholic Learning Centre
Secondary: Catholic
5.72 km
Grand Erie Learning Alternatives
Secondary: Public
6.66 km
Tollgate Technological Skills Centre Secondary School
Secondary: Public
6.38 km
St John's College
Secondary: Catholic
5.72 km
Brantford Collegiate Institute and Vocational School
Secondary: Public
4.64 km
Assumption College School School
Secondary: Catholic
1.55 km
-
Edith Montour Park
Longboat, Brantford ON 1.48km -
KSL Design
18 Spalding Dr, Brantford ON N3T 6B8 3.1km -
City View Park
184 Terr Hill St (Wells Avenue), Brantford ON 3.47km
-
President's Choice Financial ATM
320 Colborne St W, Brantford ON N3T 1M2 2.79km -
BMO Bank of Montreal
310 Colborne St, Brantford ON N3S 3M9 2.96km -
David Stapleton Rbc Mortgage Specialist
22 Colborne St, Brantford ON N3T 2G2 4.55km














