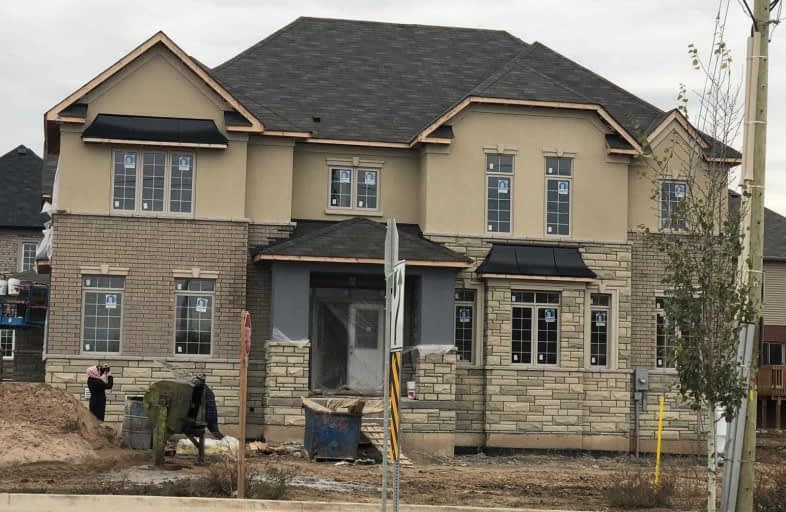
Echo Place Public School
Elementary: Public
2.58 km
St. Peter School
Elementary: Catholic
1.63 km
Onondaga-Brant Public School
Elementary: Public
2.61 km
Holy Cross School
Elementary: Catholic
3.05 km
Notre Dame School
Elementary: Catholic
3.96 km
Woodman-Cainsville School
Elementary: Public
2.54 km
St. Mary Catholic Learning Centre
Secondary: Catholic
4.04 km
Grand Erie Learning Alternatives
Secondary: Public
3.53 km
Tollgate Technological Skills Centre Secondary School
Secondary: Public
6.77 km
Pauline Johnson Collegiate and Vocational School
Secondary: Public
3.10 km
North Park Collegiate and Vocational School
Secondary: Public
4.90 km
Brantford Collegiate Institute and Vocational School
Secondary: Public
5.62 km





