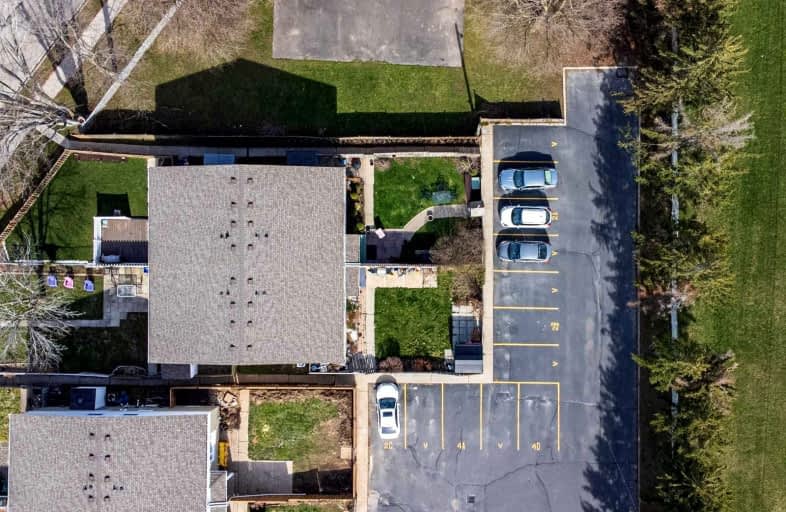Sold on Apr 27, 2022
Note: Property is not currently for sale or for rent.

-
Type: Condo Townhouse
-
Style: 2-Storey
-
Size: 1000 sqft
-
Pets: Restrict
-
Age: 31-50 years
-
Taxes: $2,095 per year
-
Maintenance Fees: 180 /mo
-
Days on Site: 9 Days
-
Added: Apr 18, 2022 (1 week on market)
-
Updated:
-
Last Checked: 3 months ago
-
MLS®#: X5586767
-
Listed By: Re/max twin city realty inc., brokerage
Welcome To 2D Oakhill Drive A Beautifully Maintained 3 Bedroom Townhouse Condominium. This One Is Immaculate And Located Close To The River And Walking Trails! Bright And Spacious Living Room With Updated Windows And Gas Fireplace. Remodeled 2 Pc Powder Room On The Main Level. The Large Eat-In Kitchen Offers Renovated Kitchen Cabinetry, Tiled Backsplash, Double Sinks, And Stainless Steel Appliances. Generous Sized Bedrooms On The Upper Level And A Modernized Main 4 Pc Bathroom With Updated Vanity, Tub And Surround. The Finished Lower Level Boasts A Recreation Room W/Gas Fireplace, A Den, Storage Rm, And Laundry Room. Great Sized Fenced In Yard, Patio, Meticulously Landscaped And Wood Storage Shed! Exclusive Parking Space And Low Condo Fees (180 Mth!). This Condo Complex Offers Loads Of Visitors Parking. Close To Shopping Center, D'aubigny Soccer Park, Trails, Schools, And Amenities. Perfect For The First-Time Buyer Or Someone Looking To Downsize.
Extras
Inclusions: Exculsions:
Property Details
Facts for D-2 Oakhill Drive, Brantford
Status
Days on Market: 9
Last Status: Sold
Sold Date: Apr 27, 2022
Closed Date: Jul 04, 2022
Expiry Date: Jun 30, 2022
Sold Price: $600,000
Unavailable Date: Apr 27, 2022
Input Date: Apr 21, 2022
Prior LSC: Listing with no contract changes
Property
Status: Sale
Property Type: Condo Townhouse
Style: 2-Storey
Size (sq ft): 1000
Age: 31-50
Area: Brantford
Inside
Bedrooms: 3
Bathrooms: 2
Kitchens: 1
Rooms: 7
Den/Family Room: Yes
Patio Terrace: None
Unit Exposure: North South
Air Conditioning: None
Fireplace: Yes
Ensuite Laundry: Yes
Washrooms: 2
Building
Stories: 1
Basement: Finished
Heat Type: Forced Air
Heat Source: Electric
Exterior: Brick
Exterior: Vinyl Siding
Special Designation: Other
Parking
Parking Included: Yes
Garage Type: None
Parking Designation: Owned
Parking Features: Private
Covered Parking Spaces: 1
Total Parking Spaces: 1
Locker
Locker: None
Fees
Tax Year: 2022
Taxes Included: No
Building Insurance Included: Yes
Cable Included: No
Central A/C Included: No
Common Elements Included: Yes
Heating Included: No
Hydro Included: No
Water Included: No
Taxes: $2,095
Highlights
Amenity: Bbqs Allowed
Amenity: Visitor Parking
Feature: Fenced Yard
Land
Cross Street: Colborne St Right Oa
Municipality District: Brantford
Parcel Number: 327090004
Condo
Condo Registry Office: 9
Condo Corp#: 9
Property Management: Venkata Durgavajjula/5192
Rooms
Room details for D-2 Oakhill Drive, Brantford
| Type | Dimensions | Description |
|---|---|---|
| Kitchen Main | 10.40 x 17.20 | |
| Bathroom Main | - | |
| Living 2nd | 11.00 x 18.80 | |
| Br 2nd | 9.11 x 11.10 | |
| Br 2nd | 9.10 x 11.11 | |
| Br 2nd | 9.80 x 10.11 | |
| Bathroom 2nd | - | |
| Media/Ent Bsmt | 12.11 x 13.80 | |
| Den Bsmt | 9.20 x 10.11 | |
| Laundry Bsmt | 10.20 x 13.10 | |
| Other Bsmt | 7.50 x 8.10 |
| XXXXXXXX | XXX XX, XXXX |
XXXX XXX XXXX |
$XXX,XXX |
| XXX XX, XXXX |
XXXXXX XXX XXXX |
$XXX,XXX |
| XXXXXXXX XXXX | XXX XX, XXXX | $600,000 XXX XXXX |
| XXXXXXXX XXXXXX | XXX XX, XXXX | $499,900 XXX XXXX |

Christ the King School
Elementary: CatholicLansdowne-Costain Public School
Elementary: PublicSt. Basil Catholic Elementary School
Elementary: CatholicSt. Gabriel Catholic (Elementary) School
Elementary: CatholicDufferin Public School
Elementary: PublicRyerson Heights Elementary School
Elementary: PublicSt. Mary Catholic Learning Centre
Secondary: CatholicTollgate Technological Skills Centre Secondary School
Secondary: PublicSt John's College
Secondary: CatholicNorth Park Collegiate and Vocational School
Secondary: PublicBrantford Collegiate Institute and Vocational School
Secondary: PublicAssumption College School School
Secondary: Catholic

