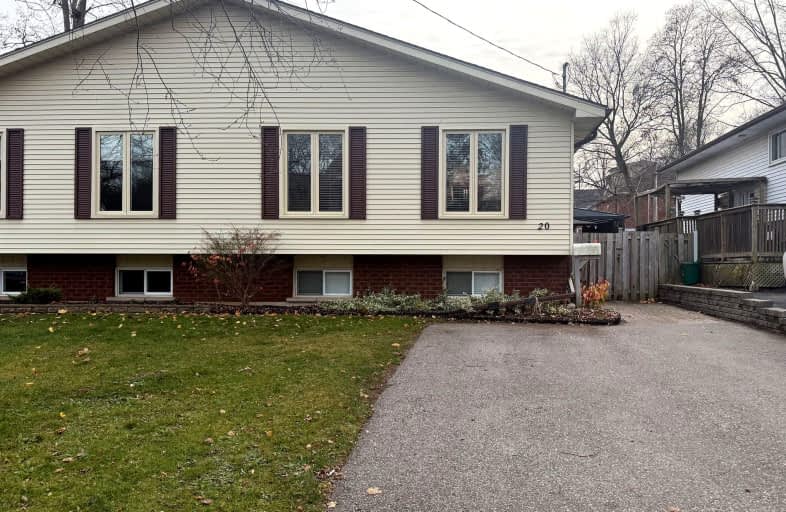Very Walkable
- Most errands can be accomplished on foot.
Bikeable
- Some errands can be accomplished on bike.

Graham Bell-Victoria Public School
Elementary: PublicCentral Public School
Elementary: PublicGrandview Public School
Elementary: PublicPrince Charles Public School
Elementary: PublicSt. Pius X Catholic Elementary School
Elementary: CatholicKing George School
Elementary: PublicSt. Mary Catholic Learning Centre
Secondary: CatholicGrand Erie Learning Alternatives
Secondary: PublicPauline Johnson Collegiate and Vocational School
Secondary: PublicSt John's College
Secondary: CatholicNorth Park Collegiate and Vocational School
Secondary: PublicBrantford Collegiate Institute and Vocational School
Secondary: Public-
Spring St Park - Buck Park
Spring St (Chestnut Ave), Brantford ON N3T 3V5 1.52km -
Wood St Park
Brantford ON 1.51km -
Brantford Parks & Recreation
1 Sherwood Dr, Brantford ON N3T 1N3 1.74km
-
TD Canada Trust Branch and ATM
70 Market St, Brantford ON N3T 2Z7 1.09km -
Laurentian Bank of Canada
43 Market St, Brantford ON N3T 2Z6 1.18km -
BMO Bank of Montreal
195 Henry St, Brantford ON N3S 5C9 1.95km




