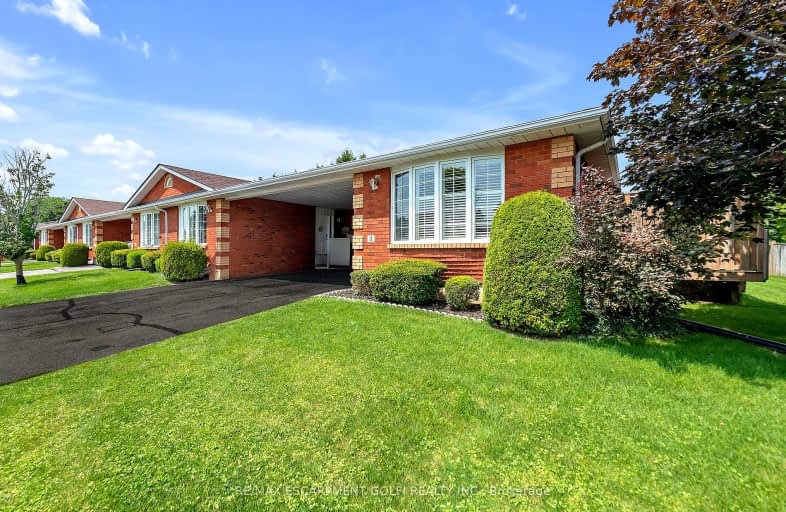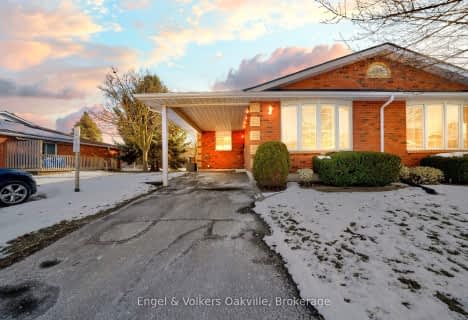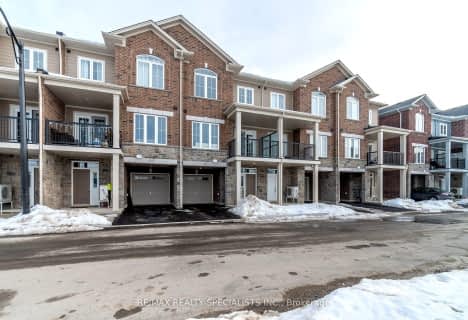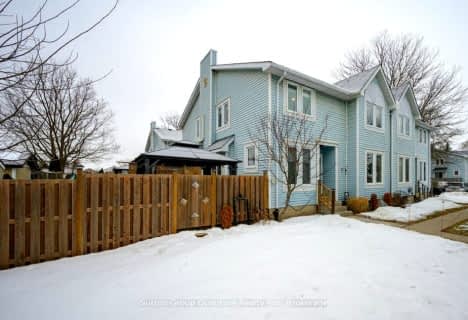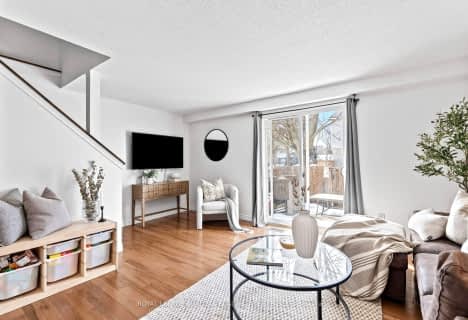Somewhat Walkable
- Some errands can be accomplished on foot.
66
/100
Very Bikeable
- Most errands can be accomplished on bike.
71
/100

St. Patrick School
Elementary: Catholic
0.98 km
Resurrection School
Elementary: Catholic
0.90 km
Prince Charles Public School
Elementary: Public
1.52 km
Branlyn Community School
Elementary: Public
1.28 km
Brier Park Public School
Elementary: Public
0.45 km
Notre Dame School
Elementary: Catholic
1.30 km
St. Mary Catholic Learning Centre
Secondary: Catholic
4.04 km
Grand Erie Learning Alternatives
Secondary: Public
2.71 km
Tollgate Technological Skills Centre Secondary School
Secondary: Public
3.20 km
Pauline Johnson Collegiate and Vocational School
Secondary: Public
3.94 km
North Park Collegiate and Vocational School
Secondary: Public
1.28 km
Brantford Collegiate Institute and Vocational School
Secondary: Public
4.06 km
-
Briar Park Public School
Brantford ON 0.51km -
Wilkes Park
Ontario 1.84km -
CNR Gore Park
220 Market St (West Street), Brantford ON 3.46km
-
TD Bank Financial Group
444 Fairview Dr (at West Street), Brantford ON N3R 2X8 0.38km -
TD Canada Trust ATM
444 Fairview Dr, Brantford ON N3R 2X8 0.38km -
CIBC
84 Lynden Rd (Wayne Gretzky Pkwy.), Brantford ON N3R 6B8 0.91km
