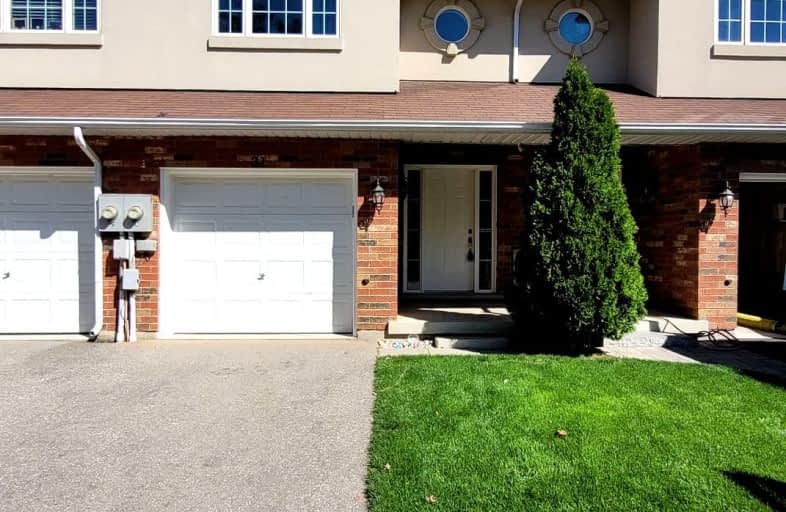Car-Dependent
- Most errands require a car.
40
/100
Very Bikeable
- Most errands can be accomplished on bike.
70
/100

Echo Place Public School
Elementary: Public
0.96 km
St. Peter School
Elementary: Catholic
1.64 km
Holy Cross School
Elementary: Catholic
0.40 km
Major Ballachey Public School
Elementary: Public
1.51 km
King George School
Elementary: Public
0.92 km
Woodman-Cainsville School
Elementary: Public
0.88 km
St. Mary Catholic Learning Centre
Secondary: Catholic
1.54 km
Grand Erie Learning Alternatives
Secondary: Public
0.89 km
Pauline Johnson Collegiate and Vocational School
Secondary: Public
0.95 km
St John's College
Secondary: Catholic
4.27 km
North Park Collegiate and Vocational School
Secondary: Public
2.91 km
Brantford Collegiate Institute and Vocational School
Secondary: Public
2.92 km
-
Sheri-Mar Park
Brantford ON 1.7km -
At the Park
2.36km -
Johnson PARK
3.03km
-
BMO Bank of Montreal
195 Henry St, Brantford ON N3S 5C9 0.73km -
BMO Bank of Montreal
585 Colborne St, Brantford ON N3S 0K4 1.18km -
Scotiabank
170 Colborne St, Brantford ON N3T 2G6 2.38km


