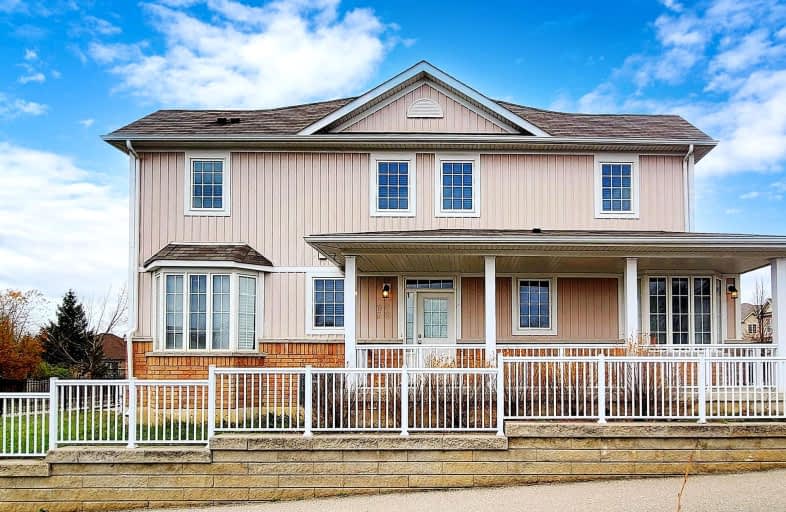Car-Dependent
- Most errands require a car.
Bikeable
- Some errands can be accomplished on bike.

ÉÉC Sainte-Marguerite-Bourgeoys-Brantfrd
Elementary: CatholicSt. Basil Catholic Elementary School
Elementary: CatholicAgnes Hodge Public School
Elementary: PublicSt. Gabriel Catholic (Elementary) School
Elementary: CatholicDufferin Public School
Elementary: PublicRyerson Heights Elementary School
Elementary: PublicSt. Mary Catholic Learning Centre
Secondary: CatholicGrand Erie Learning Alternatives
Secondary: PublicTollgate Technological Skills Centre Secondary School
Secondary: PublicSt John's College
Secondary: CatholicBrantford Collegiate Institute and Vocational School
Secondary: PublicAssumption College School School
Secondary: Catholic-
Rusty's No Frills
108 Colborne Street West, Brantford 1.34km -
Calbeck Food Market
73 Murray Street, Brantford 3.13km -
Metro
371 Saint Paul Avenue, Brantford 3.47km
-
Wine Rack
310 Colborne Street West, Brantford 0.52km -
Vintner's Cellar Brantford
1a-164 Colborne Street West, Brantford 1.05km -
LCBO
50 Market Street South, Brantford 2.33km
-
barBURRITO
320 Colborne Street West Unit 2, Brantford 0.34km -
Pizzaville
320 Colborne Street West Unit 10, Brantford 0.41km -
Bento Sushi
310 Colborne Street West, Brantford 0.52km
-
Starbucks
15-320 Colborne Street West, Brantford 0.44km -
McDonald's
440 Colborne Street West Unit 1, Brantford 0.66km -
Dueys Ice Cream
242 Colborne Street West, Brantford 0.68km
-
Scotiabank
340 Colborne Street West, Brantford 0.42km -
TD Canada Trust Branch and ATM
230 Shellard Lane Unit 1, Brantford 1km -
Homestead Land Holdings
28 Helen Avenue, Brantford 1.24km
-
HUSKY
75 Colborne Street West, Brantford 1.46km -
Esso
78-80 Colborne Street West, Brantford 1.46km -
Esso
693 Colborne Street West, Brantford 2.11km
-
Sacred Spaces Brantford
125-43 Sherwood Drive, Brantford 0.94km -
Kardia Ninjas
111 Sherwood Drive Unit #29, Building D, Brantford 0.96km -
Functional Patterns Brantford
111 Sherwood Drive #45, Brantford 1.04km
-
T.H.&B. Rail Trail
T.H.&B. Rail Trail, Brantford 0.48km -
Hillcrest Park
Brantford 0.5km -
George Campbell Park
5 Spalding Drive, Brantford 0.57km
-
Little Free Library
Brantford 0.61km -
little free library
39 Mt Pleasant Rd, Brantford 1.06km -
Little Free library
Brantford 1.64km
-
Brantford West Medical Centre
164 Colborne Street West #2A, Brantford 1.06km -
grand river road
400 Grand River Avenue, Brantford 1.7km -
trueNorth Medical Brantford Addiction Treatment Centre
160 Colborne Street East, Brantford 2.38km
-
Shoppers Drug Mart
320 Colborne Street West, Brantford 0.34km -
Sobeys Pharmacy Shellard Lane
310 Colborne Street West, Brantford 0.75km -
Pharmasave Shellard Pharmacy
7-230 Shellard's Lane, Brantford 0.96km
-
Colborne Common Shopping Center
300 Colborne Street West, Brantford 0.47km -
Brantford Artisan's Village
125 Sherwood Drive, Brantford 0.99km -
West Brant Plaza
164 Colborne Street West, Brantford 1.1km
-
Galaxy Cinemas Brantford
300 King George Road, Brantford 6.26km
-
Vintner's Cellar Brantford
1a-164 Colborne Street West, Brantford 1.05km -
Legends Billiards & Lounge
20 Dalhousie Street, Brantford 2.14km -
Fume RestoBar
150 Morrell Street, Brantford 2.15km
More about this building
View 21 Diana Avenue, Brantford

